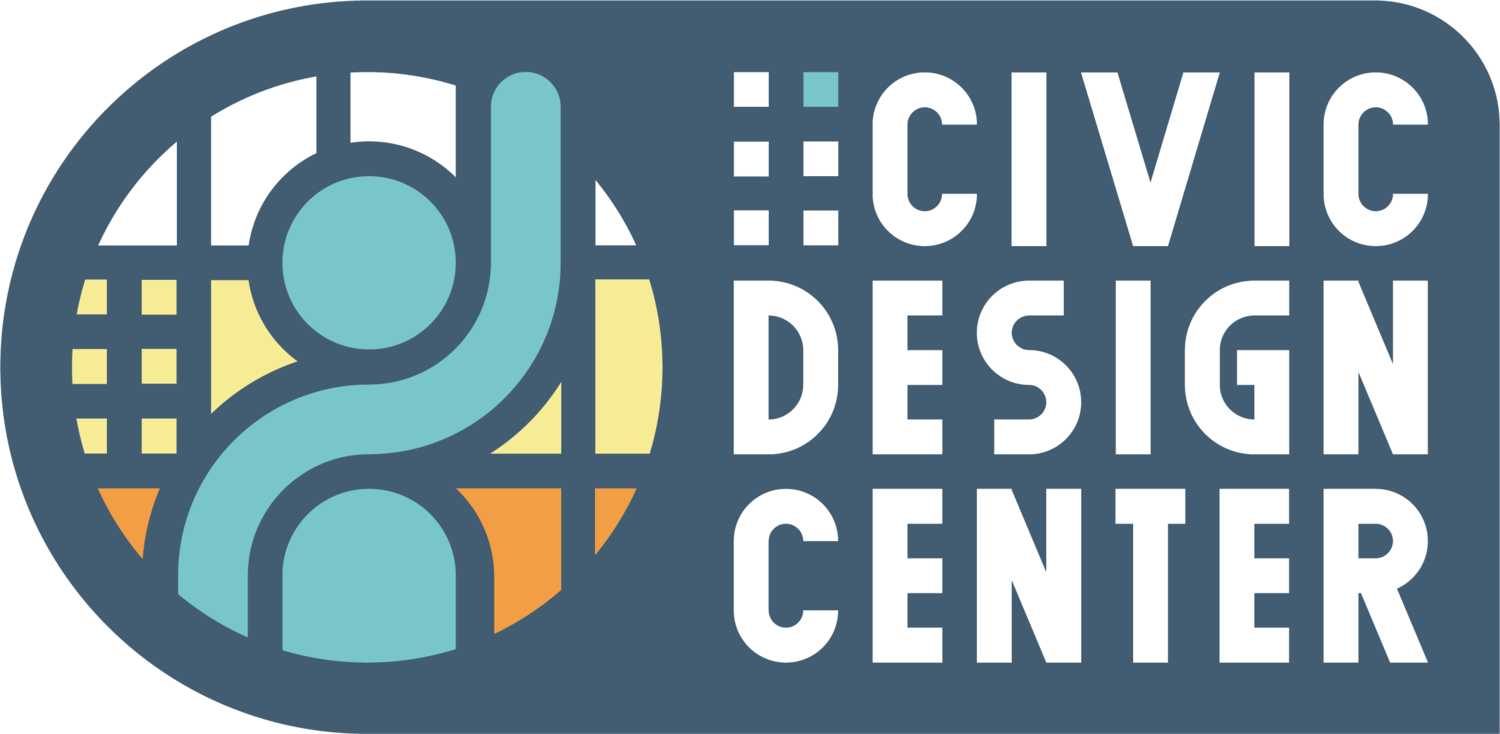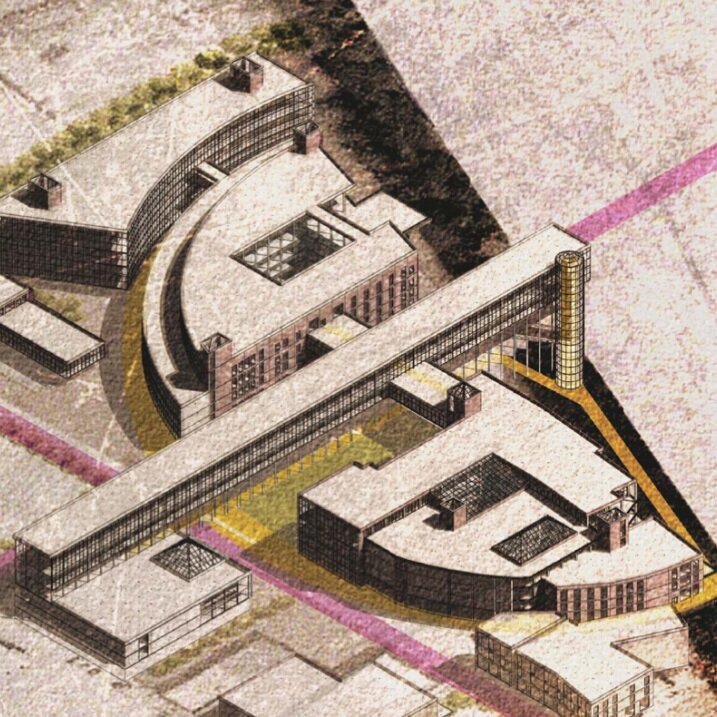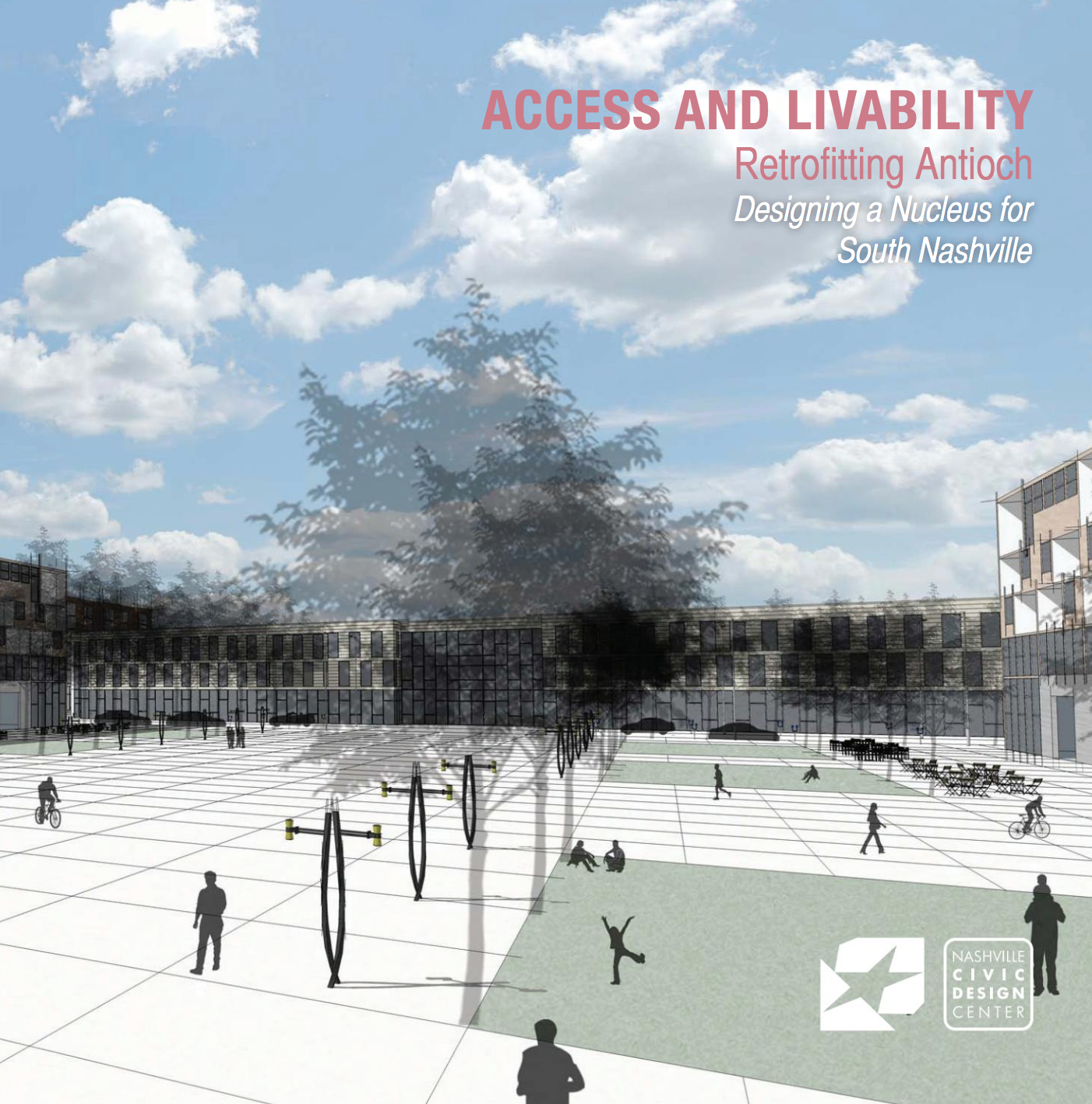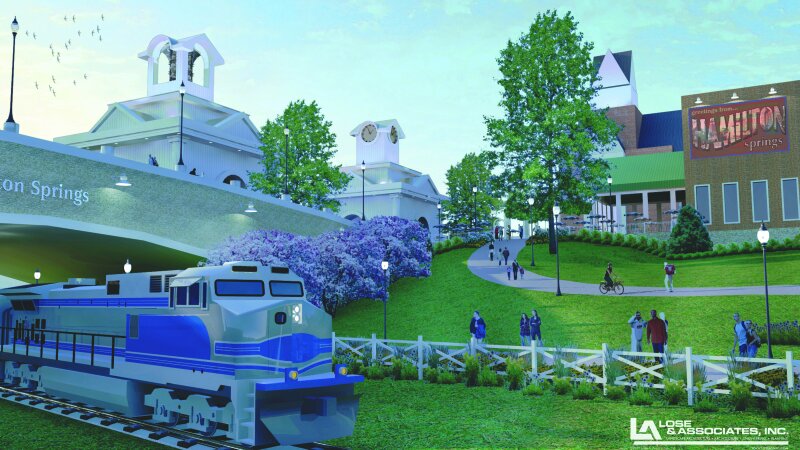University of Tennessee:
Nashville Urban Design Studio
We have had a strong partnership with the University of Tennessee Knoxville College of Architecture and Design since 2001. Through this partnership, we coordinate various studies throughout the year that allow architecture students to study potential “real world” projects in Nashville. This has resulted in over 137,000 hours of student work, especially benefitting from a civic approach to design education. Follow along below to see a snapshot of the projects we have partnered on. Learn More about the Studio.
“Knowing they are actually serving the community through practical application of their ideas makes a difference in their education: when healing a neighborhood is the object, there is a certain edge, immediacy, and authenticity to the work.”
Presenting a 20-year vision for high density, mixed-use, transit-oriented development (TOD) that incorporates principles and best practices for a comprehensive health and wellness corridor
University Tennessee Knoxville Design students explore a holistic design plan for envisioning new land uses of the Cumberland River's East Bank
A look at the UTK College of Architecture 2016 Summer Studio's project focusing on envisioning the Neuhoff Campus in East Germantown.
Establishing a focal point, an object of recreation, community, and sport through a community boathouse would enhance the experience on and along the Cumberland River in Nashville
Missing Middle housing types include duplexes, triplexes and fourplexes, bungalows courts, townhouses, live/work, and courtyard apartments. In addition to providing more affordability, these housing types fit into the growing demand for walkable, urban living.
Georgia Tech University and the University of Tennessee students develop conceptual case studies for redevelopment across twelve underperforming suburban sites within Davidson County
University of Tennessee Knoxville Design students explore Transit-Oriented Development in Nashville neighborhoods to promote accessibility and affordability
Re-envisioning the former Hickory Hollow Mall as a location for a mixed-use residential, retail, and transportation center will make Antioch a more coveted place to live.
University of Tennessee College of Architecture and Design student concepts for a visitor center at Centennial Park.
Communicating the role of transit-oriented development, evaluating successful transit-ready development precedents and charting Nashville’s progress on implementation
Student investigations analyze cultural, physical and environmental influences on architectural form, space and structure
Encouraging a greater mixture of residential, retail, and employment opportunities and integrating of health-conscience land uses through urban infill development
A popular movement in the past decade has been to implement transit oriented development in city planning. Transit-oriented development, or TOD, is nationally characterized as mixed-use development located within a 2,000 feet diameter from a mass transit center.
The distinct nature of Nashville’s Interstate Loop as a corridor around the city has created a fissure in the topography of Nashville. Both the downtown and midtown districts are divided by the Interstate canyon. It is a significant urban fissure, in that it is a transitional zone where commuters and travelers arrive and depart the city.


















