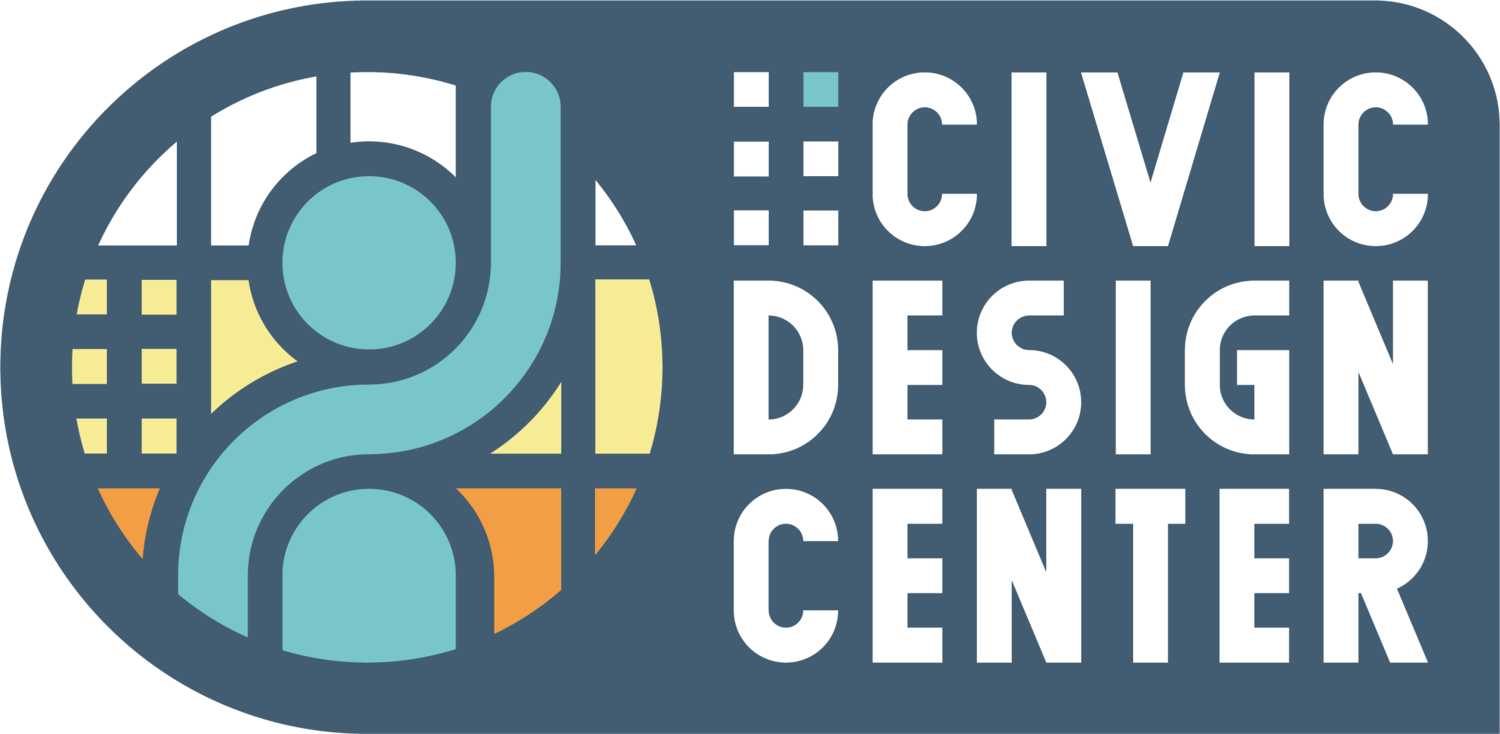Enhancing Play with Tactical Urbanism
at Aventura Community School
By Shuangwen Yang, Design Education Fellow
5 min read This blog gives a summary of design interventions and installations for placemaking and wayfinding at Aventura Community school.
Aventura Community School is a free K-8 bilingual public school located in Southeast Nashville offering project based learning approach and a focus on global competence.
Last July, the school launched a new placemaking and wayfinding project with the Civic Design Center aiming to create a better wayfinding system around the campus and enhancing outdoor amenities with short term improvements. The effort included roadway enhancement, shade structure installation, outdoor/play spaces creation and a blog summary.
Community Engagement
Engament board to prioritize ideas
Community engagement sessions took place prior to the beginning of the school year. Many parents, students and staff provided feedback on how they think would be helpful in breaking down the outdoor spaces of the school. A base map was provided to participants for them to draw out ideas. An image board was also used to vote for the most popular ideas to activate outdoor spaces on campus, which included things like ground murals, outdoor classrooms, and painted labyrinths.
The comments and votes were then evaluated by Civic Design Center staff to create a feasible solution based on the existing conditions for the school.
Drawing from family engagement activity. One way towards to the right with signage
Grassy area for tables, classrooms, play space
Little tack loop on pavement?
Move parking from playground area to different location
Veg gardens and greenhouse next to playground Outdoor play zone
Playground 2 on south grass areas
How to reserve space for kids running,
create temporary field
Integrate gardening and cooking
Pop up greenhouse and raised beds
Phases Feedback
Vision in 3-12 years
DACA resource
Home ec programs
Community garden (2)
Outdoor classroom
Language classes for families
Native language retainment
Sustainability and compost
Kid friendly kitchen space
Vision in 3 years
Multilingual food resources/programs
security in the games areas and restrooms
playful learning
bilingual writing reading and speech
family community connections
sports and music options
more time in recess
Fun engagement/ community bonding
Parent language classes
Connection with nature
Response to Amenity space ideas
Existing Conditions of the Campus
The existing school campus was mainly intended for parking and vehicular circulation with very few usable outdoor spaces. With a lack of traffic calming measures such as speed bumps and signages, students and teachers often had to be mindful of the incoming vehicles while having classes outside.
A fenced-in playground adjacent to the classroom building was the only place where pre-school students could use for outdoor activities. However, without sufficient shade coverage, it was difficult to use the metal-based playground equipment comfortably during recess, especially during the summer months. Additionally, with the ground material being rubber, the surface tended to heat up fast and made it hard to avoid heat injuries.
To create a safer and more playful outdoor environment for students, the Civic Design Center came up with a series of design interventions to help address the needs.
Design interventions & Installations
Civic Design Center Tactical Urbanism Implementation Plan
Volunteers painting new play areas
To maximize outdoor gathering areas, the parking spots outside of the playground are repainted with bright blue and green colors, which were meant to match Aventura’s school color. Each spot is marked for a different grade, so it’s easier for students to find their dedicated locations during recess. Schoolyard games such as four square, hopscotch are also painted on the ground.
Adventura students working on plantings for play spaces.
To help soften the asphalt paving, four movable planters with flowers and shrubs were placed at the end of the parking areas. During this part of the project, many preschool students were able to have hands-on experience by planting the flowers themselves under the guidance of the teachers and volunteers. Despite it being a brief session, the idea behind it was essentially about bringing the students more connection to nature through outdoor learning opportunities.
In addition to the make over of the parking spots, a painted crosswalk was proposed to connect the sidewalk to the picnic area across the street from the school building. The design incorporated butterflies that represent the school mascot. The design was not only intended to make it look playful and fun but also to function as traffic signage to alert drivers to slow down when entering the school premises.
Six triangular shade sails were installed to shade over the playground. Aesthetically, similar color choices make the campus look uniformed and consistent. Functionality wise, the shade sails no doubt went into full effect shortly after installation when students experienced a covered playground for the first time.
Design Director Eric Hoke created a shade structure for the future play space.
Future Vision
Google Maps satellite view of the installation
The installation advocated for a fun yet safe outdoor gathering space and inspired ideas for more flexible multi-use of the campus.
A long term vision of 3-12 years was also discussed during the community engagement session. A few major items that came up included playground expansion, more permanent shade structures, and community gardens, and outdoor classrooms.
As Aventura Community School is looking to expand its campus in the coming years, this project provides a great precedent for the school to evaluate what works well for them from the design to installation process.
Final Installation








