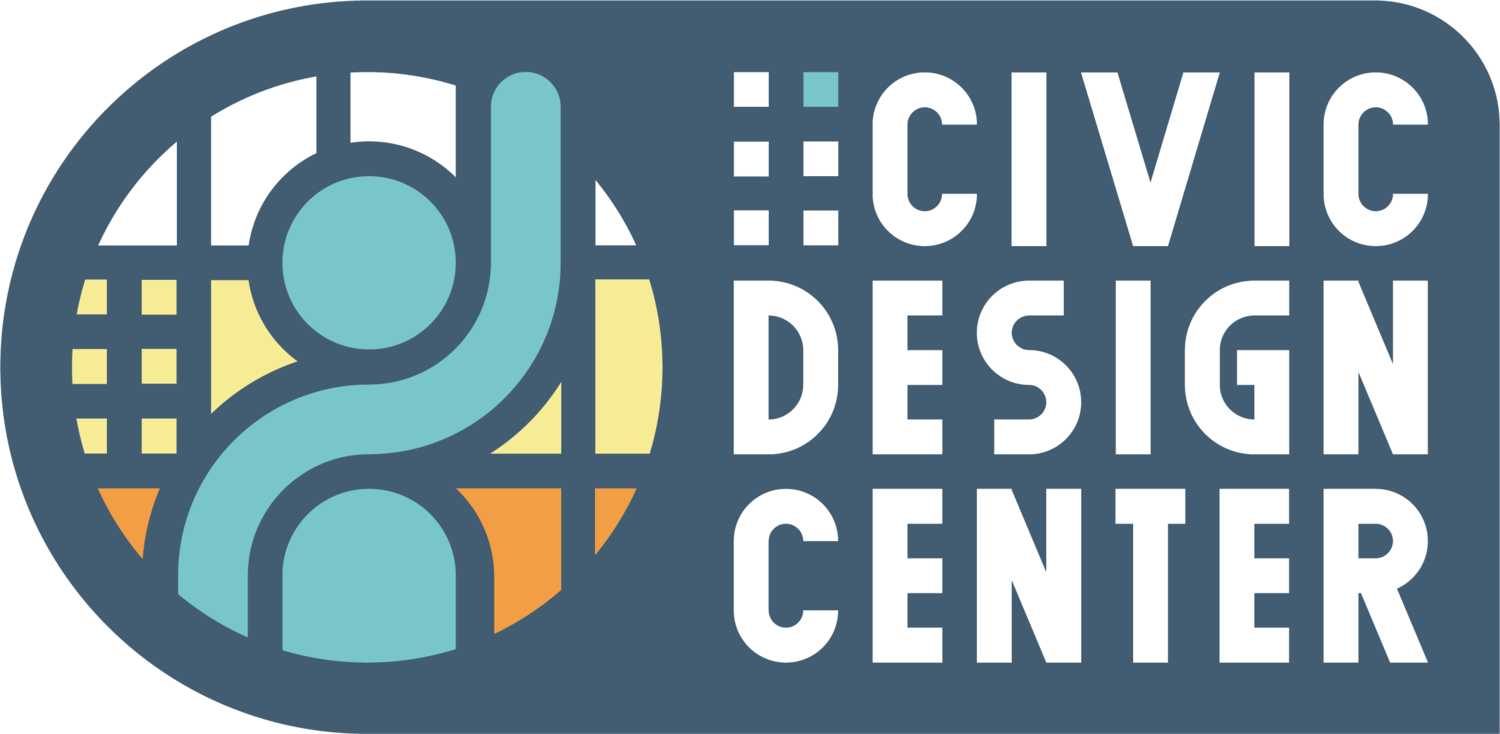Preserving Legacy through Public Space
A Dignified Vision for the William Edmondson Homesite Park and GardensWritten By Eric Hoke, Design Director
Design By Remington Lynch, Landscape Planning Associate
10 min read This blog focuses on a particular area of a long-term vision for the William Edmondson Homesite Park and Memorial Gardens that involves implementing new basketball courts that have long been a need of community members.
In the early 21st Century, an African American sculptor named William Edmondson lived and worked in an area in the Edgehill neighborhood where he became one of the most important self-taught artists of his time. In the 1950s, the Nashville Housing Authority took his home by eminent domain and cleared the land as a part of Urban Renewal. It existed as barren field for decades then was nearly sold to private developers in 2018 rather than evolve into the park the community was promised. The Edmondson Homesite Park Friends was formed to block the sale of the land and has been fighting to preserve and activate this area in honor of the legacy of William Edmondson ever since. Moreover, the goal is to implement placemaking strategies that would also preserve the historic context.
Due to our history of effective community-led initiatives and pervious work on this site, the Friends asked us to help protect this sacred space. We created design visions to support an action plan that will be the foundation for funding the park. The new Edgehill neighborhood plan to be released this year will dictate how the future of the neighborhood is shaped, so it is critical to share our efforts ahead of the release.
How did we get here?
Edgehill is a historic neighborhood south of downtown Nashville. It started as Union camps in 1862 during the Civil War, sheltering escaped formerly enslaved people who settled and formed Edgehill and surrounding neighborhoods. Around the turn of the 20th century, the streetcar line arrived in Edgehill, attracting the attention of downtown professionals and drawing white families into the neighborhood. During the Great Migration, many Southern African Americans moved to Edgehill.
During the 1930s, 1940s, and 1950s, African American professionals continued to move into Edgehill. The neighborhood became home to prominent African American doctors, lawyers, and dentists, as well as the first African American representative in Tennessee, W.G. Blakemore. Edgehill was home to William Edmondson, who in 1937 became the first African American artist to have a solo show at the Museum of Modern Art in New York City. Edgehill flourished as a lively African American neighborhood, with various shops and restaurants.
From the late 1930s to the 1960s, U.S. Housing Acts aimed to revitalize urban areas by clearing slums, and building new housing and highways. Despite improving infrastructure, the projects often led to the displacement of many, particularly African Americans, and disrupted communities.
Learn more about this in our University Connections blog series.
Planning History of Park Concepts
The location for the Edmondson Homesite Park has been considered by the Civic Design Center since 2003. The Design Center’s Edgehill Neighborhood Study project looked at the whole community but made several recommendations for creating a program for the park:
Other planning projects that have influenced the park concepts:
One of the 2024 Edgehill Community Planning Study's major strategies for preserving culture and history suggests addressing the School, Library, Police, Park, and Garden. The Community Feedback for the plan states that there is support for the formal designation of the William Edmondson Homesite Park and Gardens at the Murrell School Site and a need for a larger library for Edgehill.
When they first formed in 2018, the William Edmondson Homesite Friends originally contacted us to collaborate on strategic planning initiatives for the further development of a community park. This process initiated the Higher Vision Master Plan for the park which was developed in close communication with neighbors.
Master Plan concept by Elizabeth Crimmins Design Intern
Perspective Bioswale concept by Elizabeth Crimmins Design Intern
Perspective new Library entrance concept by Elizabeth Crimmins Design Intern
Georgeanne Matthews at Catholic University and University of Maryland, City Lab DC, expands on the architectural vision of the site.
From the master planning concepts that were created in 2019, a civic architect and former Edgehill resident, Georgeanne Matthews, and her teams at Catholic University and the University of Maryland designed a concept for The William Edmondson Cultural Arts Center, Museum and Library, in the Murrell School building, that exists in the park, as the centerpiece of the plan.
Recent Strides are just A start
Image looking from the NSC Mini-pitch towards an area where a new basketball court could be built
In 2023 Nashville Soccer Club (NSC) wanted to build a soccer mini-pitch on the part of the park site that is Metro Nashville Police Department (MNPD) controlled. While any park resources are important, the community has always been adamant about wanting an improved basketball court. When NSC approached MNPD and Homesite Friends, community members have repeatedly asked to preserve basketball courts as part of the park. The Homesite Friends group is written into a park ordinance as the nonprofit partner to serve as the community representative for the public space. The Midtown Hills Police Precinct has worked with NSC to fund and build a community soccer field that would be created for the use of surrounding neighbors and limit the amount of ‘league use’ to promote unscheduled pick-up games.
Image of a group of youth playing soccer on the Mini-pitch
Since the actual Homesite sits on the space where the basketball courts are currently, the Homesite Friends originally proposed moving the courts to the area where the soccer pitch was built. This was planned as a way to make room for the future use of a memorial park feature that would pay tribute to Edmondson’s Homesite. As we think about the future implementation of important elements in the design, like the memorial and the courts, we need to consider how to link these two different nodes.
Creating the 2024 Master Plan
The Civic Design Center is collaborating closely with the Edmondson Homesite Park Friends to enhance and develop a comprehensive master plan for the park. This current collaboration is built upon a solid foundation of historical planning concepts, innovative design ideas, and the collective community aspirations that together provided a robust framework for the park's design direction.
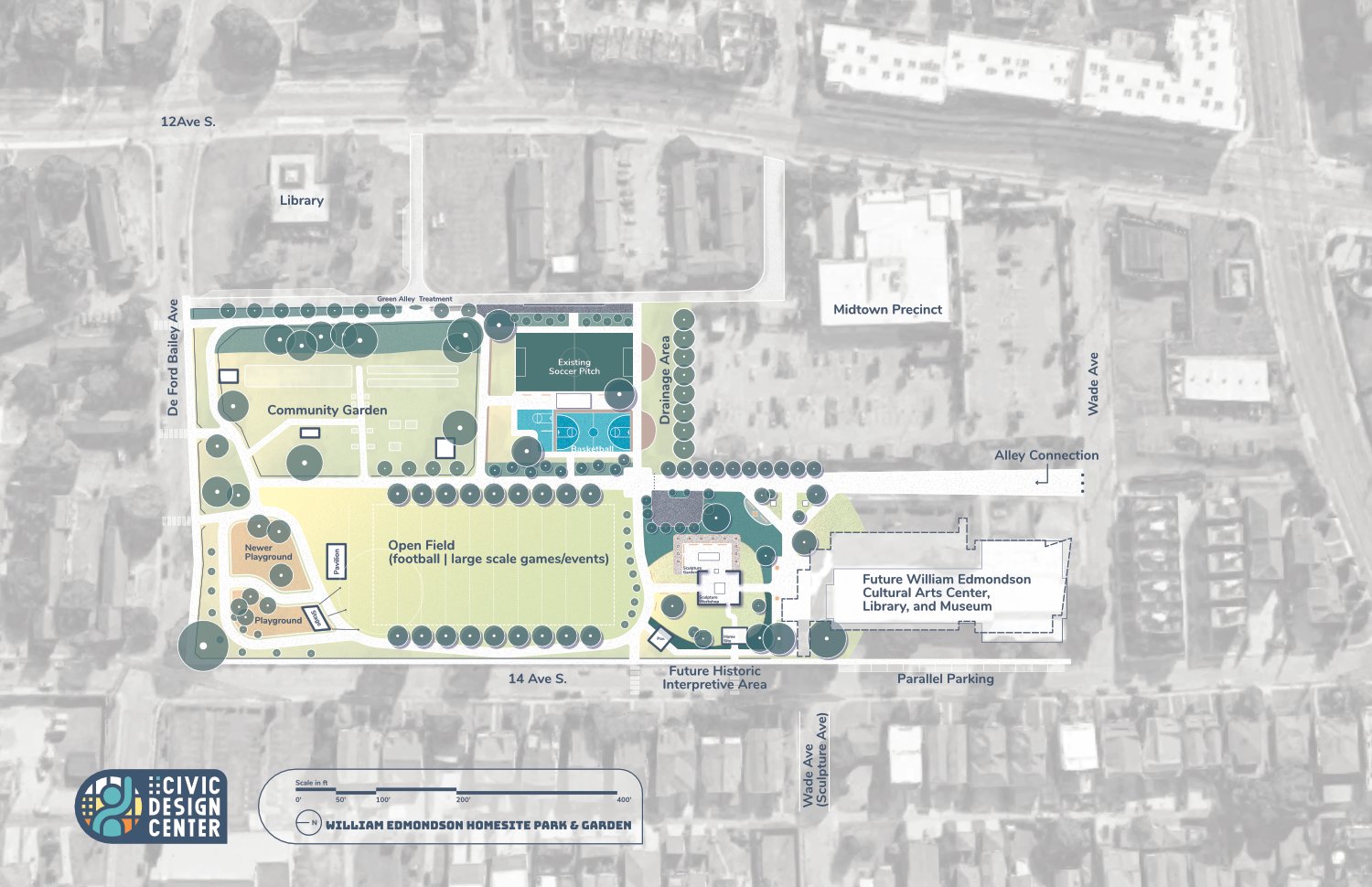
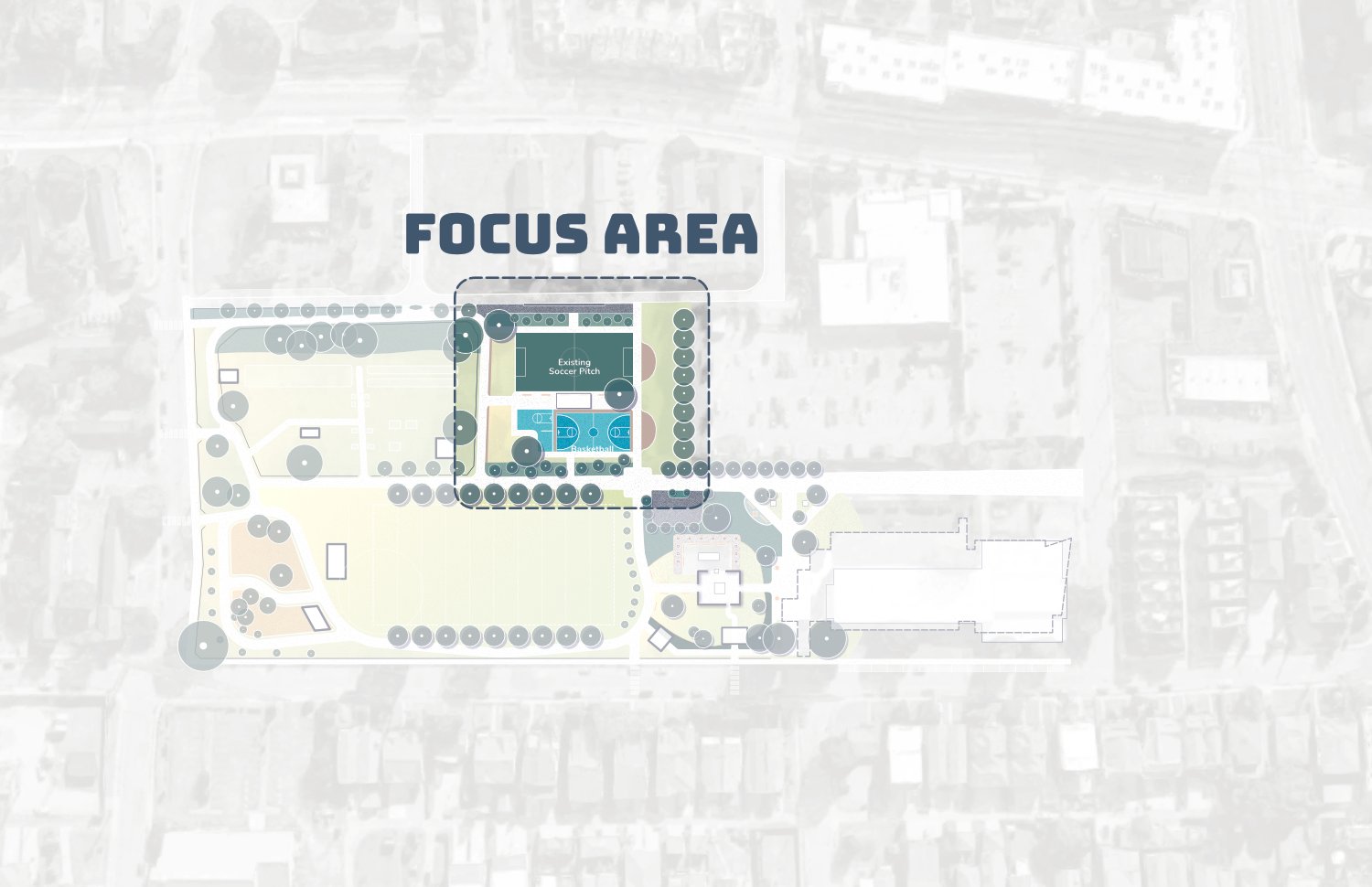
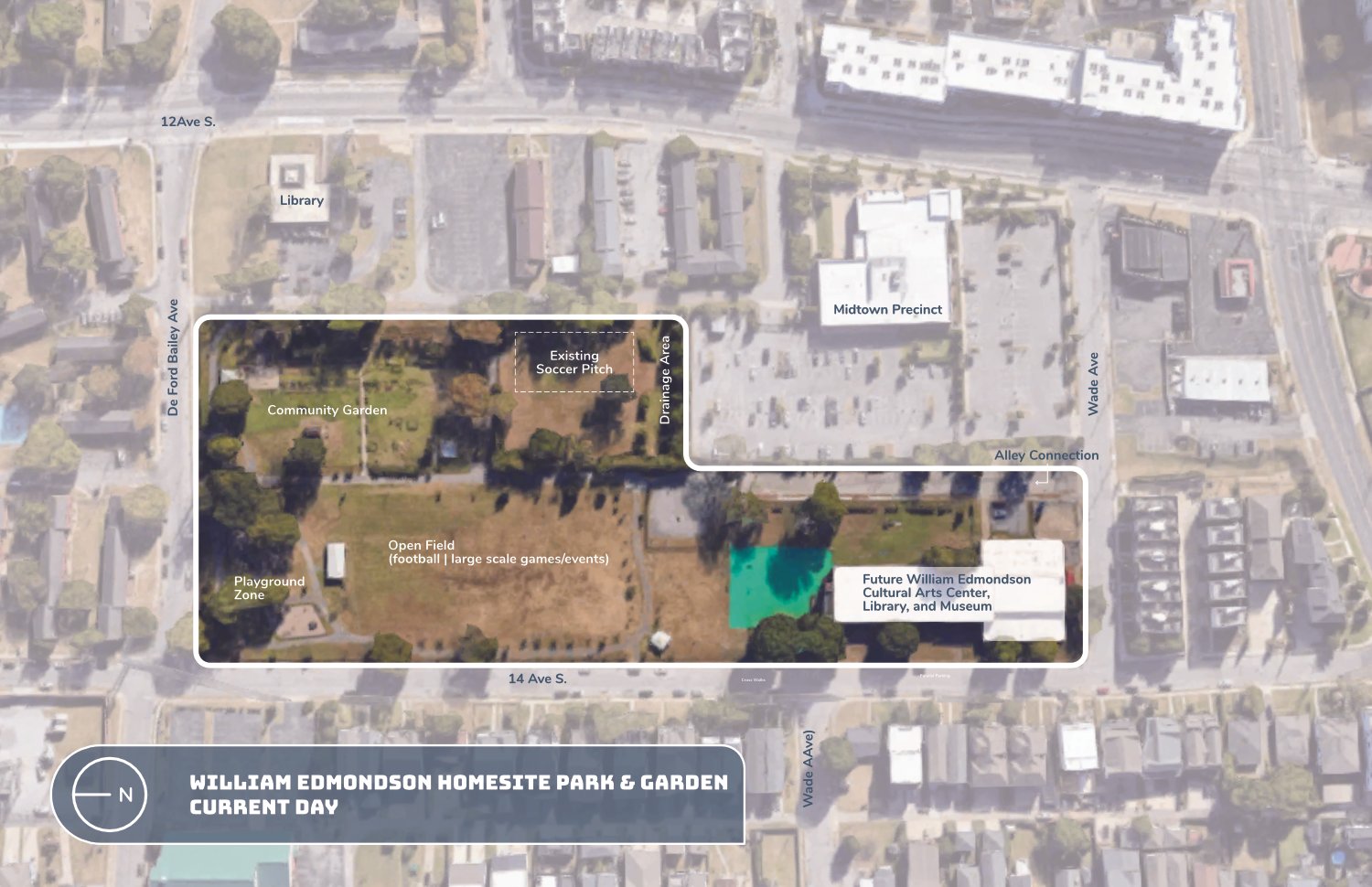
The central area, currently enclosed by the fencing surrounding the new Mini Soccer Pitch, served as the primary location for the Design Center’s collaboration with the Homesite Friends. This section has seen significant progress with the installation of the soccer field, sparking renewed interest. Notably, this zone falls under Police jurisdiction, and the authorities are eager to assist in tailoring activities in this area to align with community preferences.
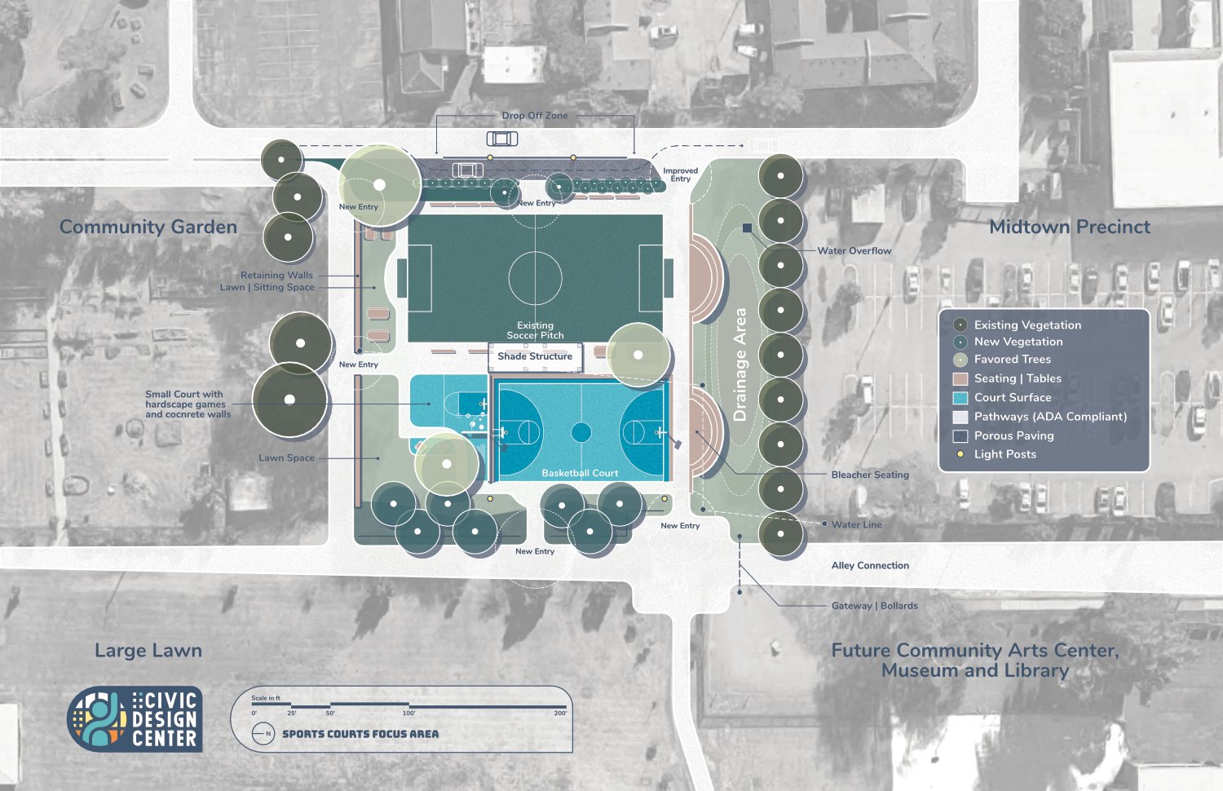
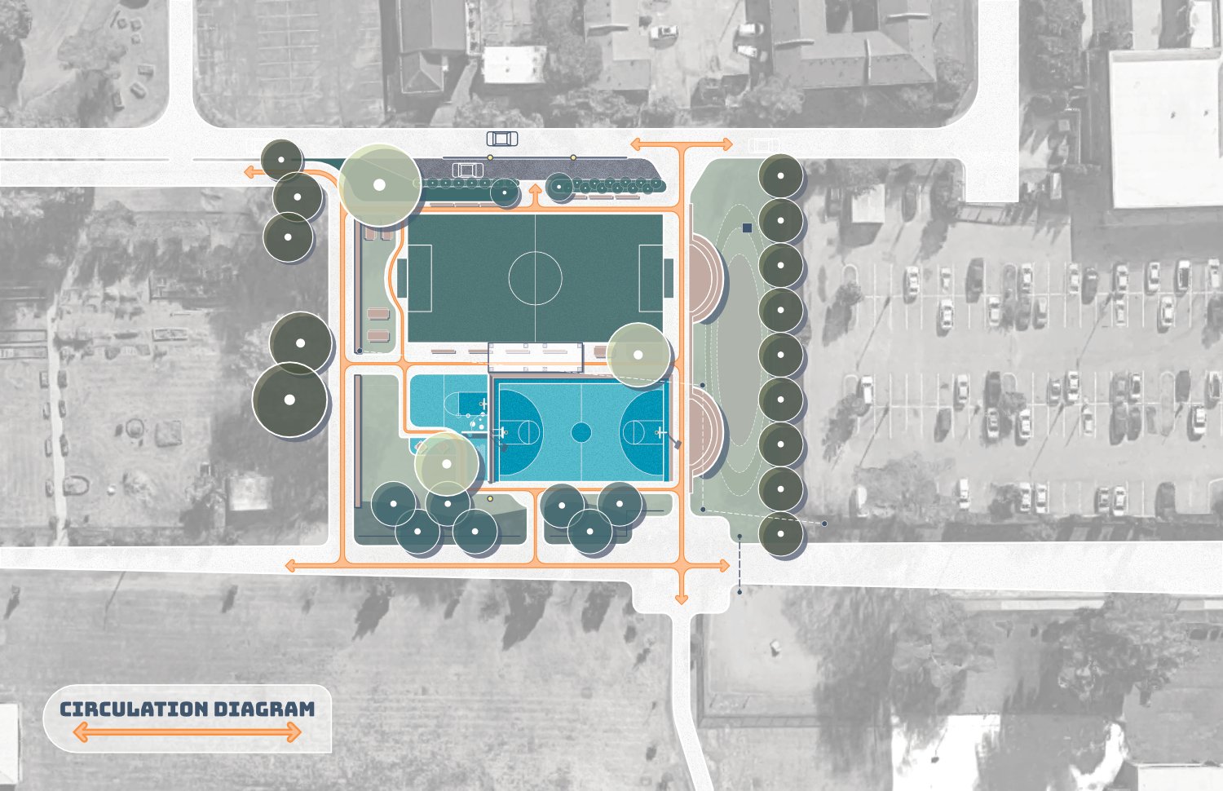
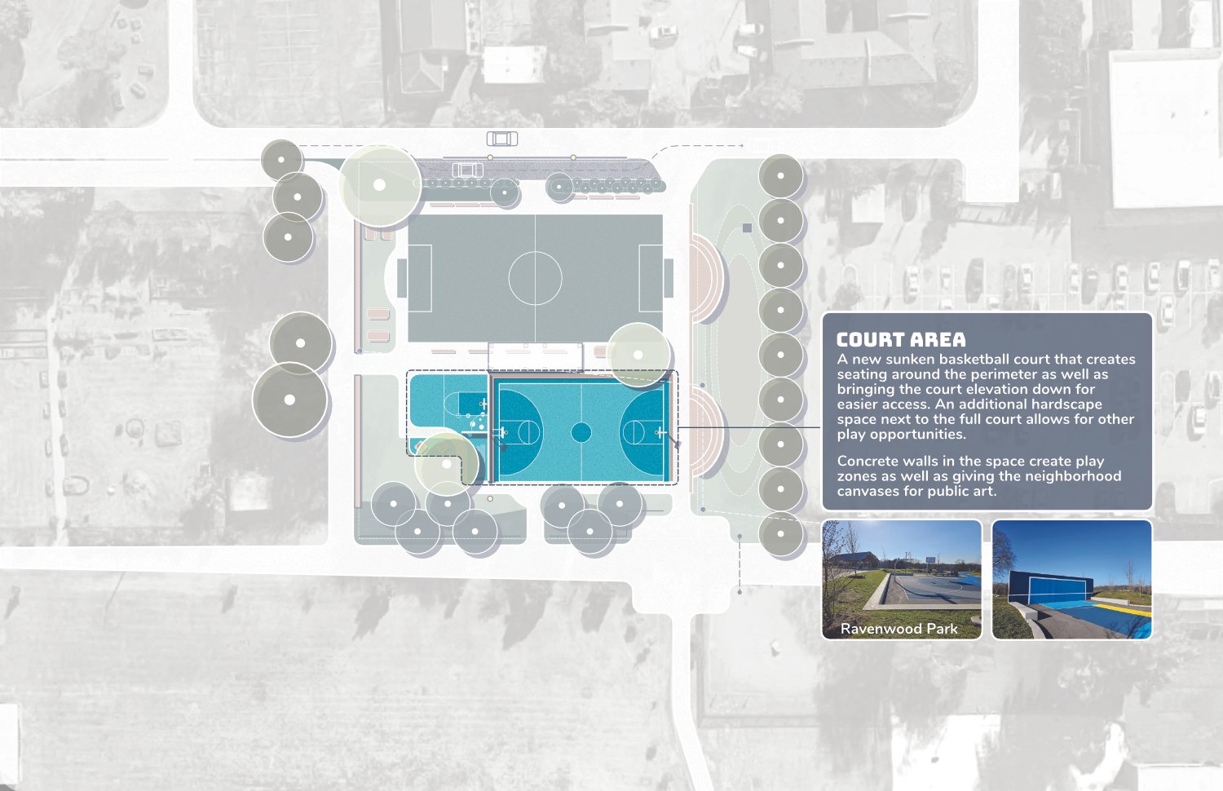
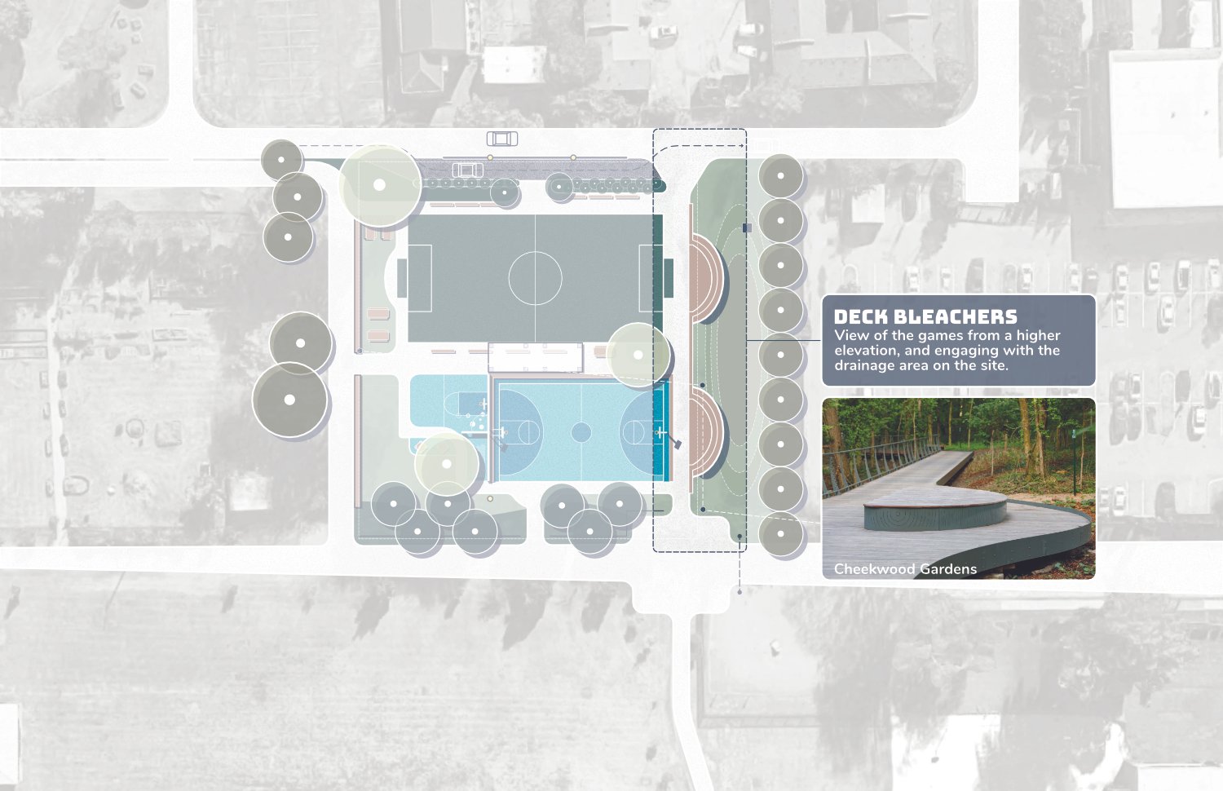
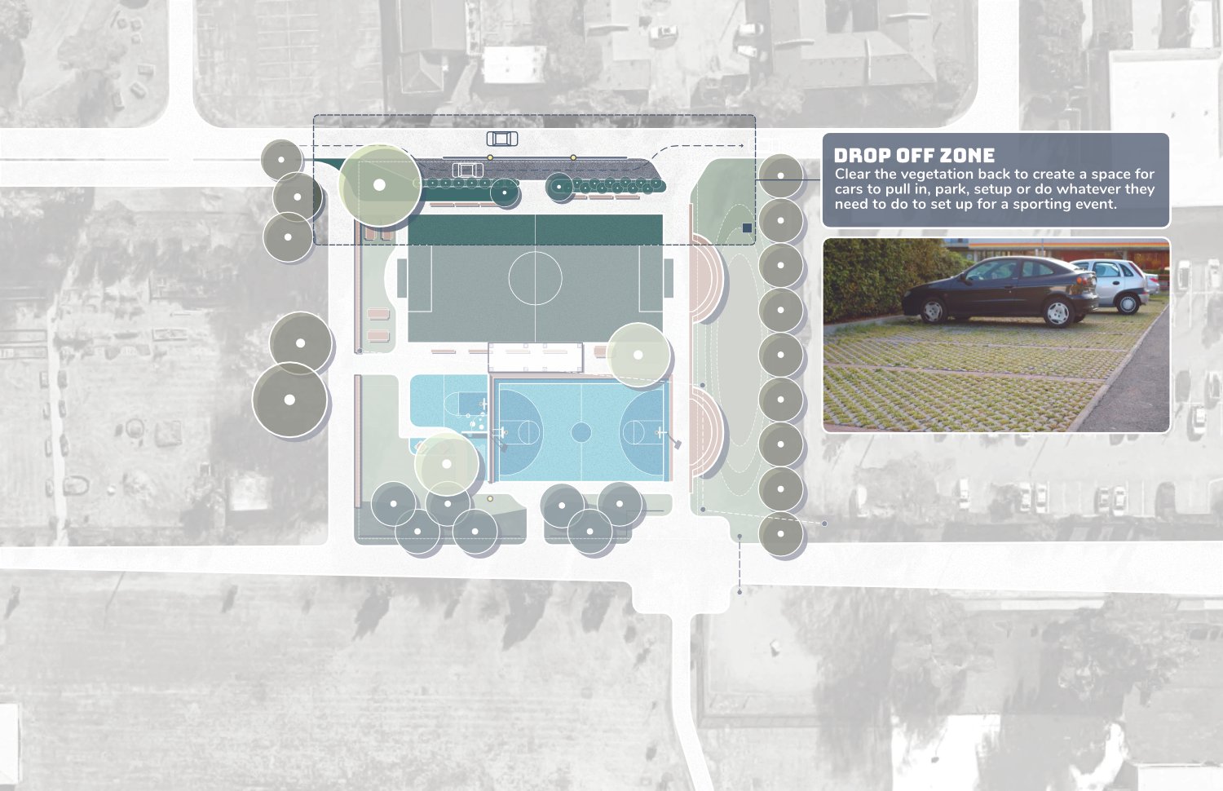
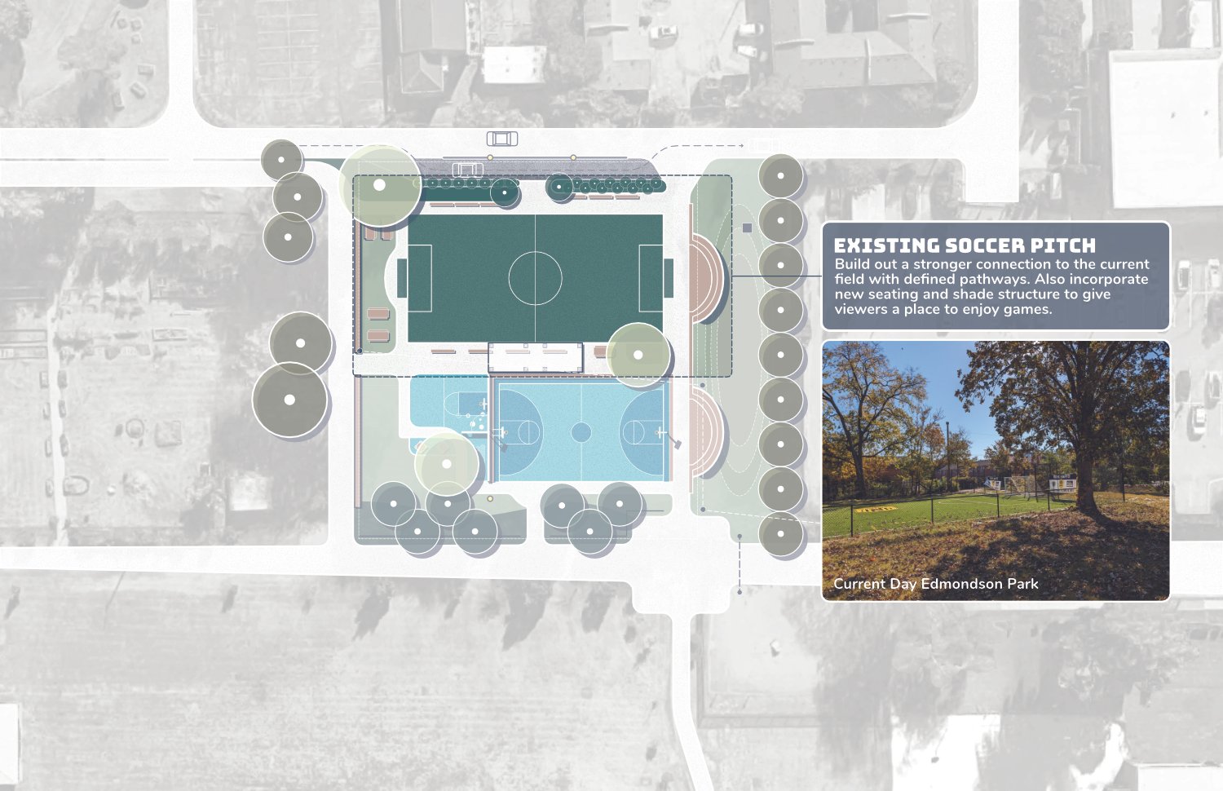
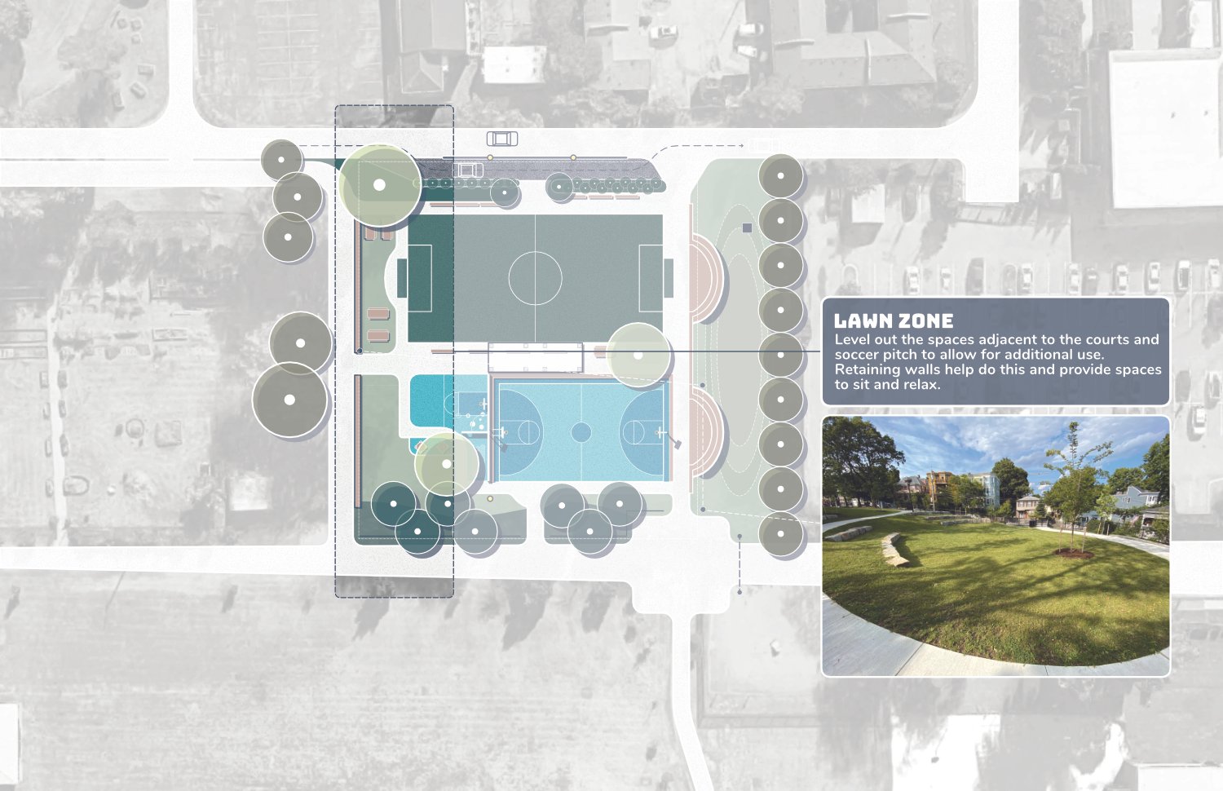
The proposed design considers the incorporation of multiple entrances to the sports area, the addition of a basketball court, seating areas that cater to both sporting facilities, new plantings to enhance the greenery, and the establishment of a drop-off zone to streamline traffic in the adjoining alleyway.
While we refer to this land as a “park,” it is important to note that Metro Parks does not fund or operate it. Ownership is currently shared between MNPD and MNPS, so a part of our recommendations includes designating the land as an official park under Parks. This clarity would provide a better understanding to the public on how Metro's funds could be utilized for enhancing the this important historic public space.
