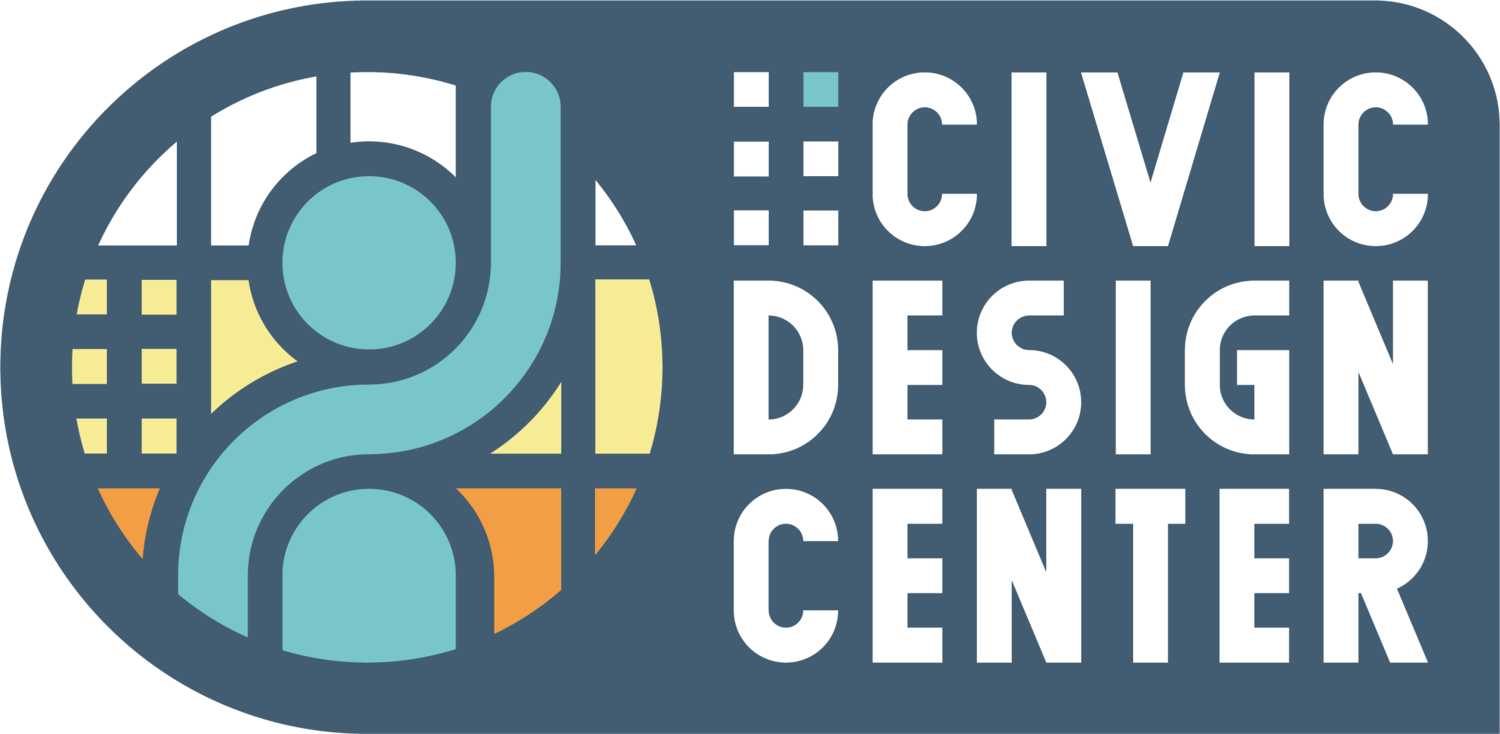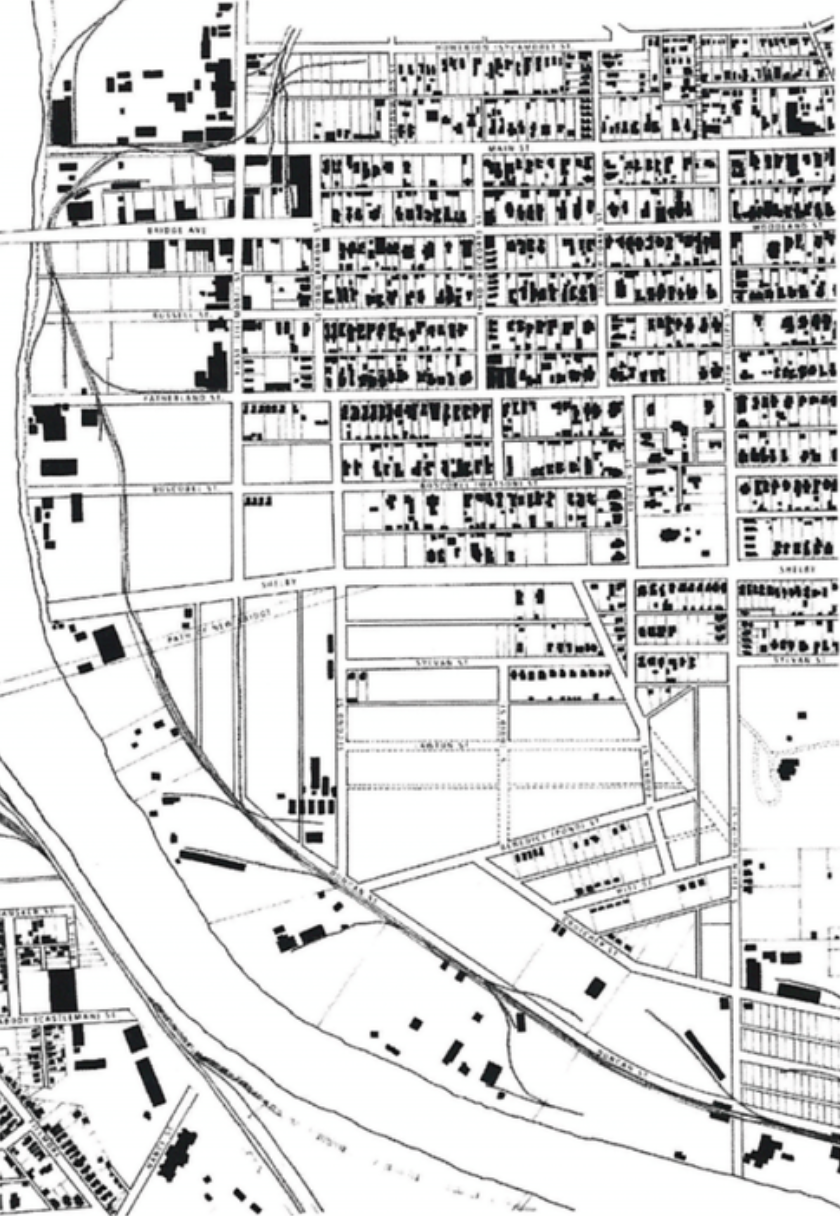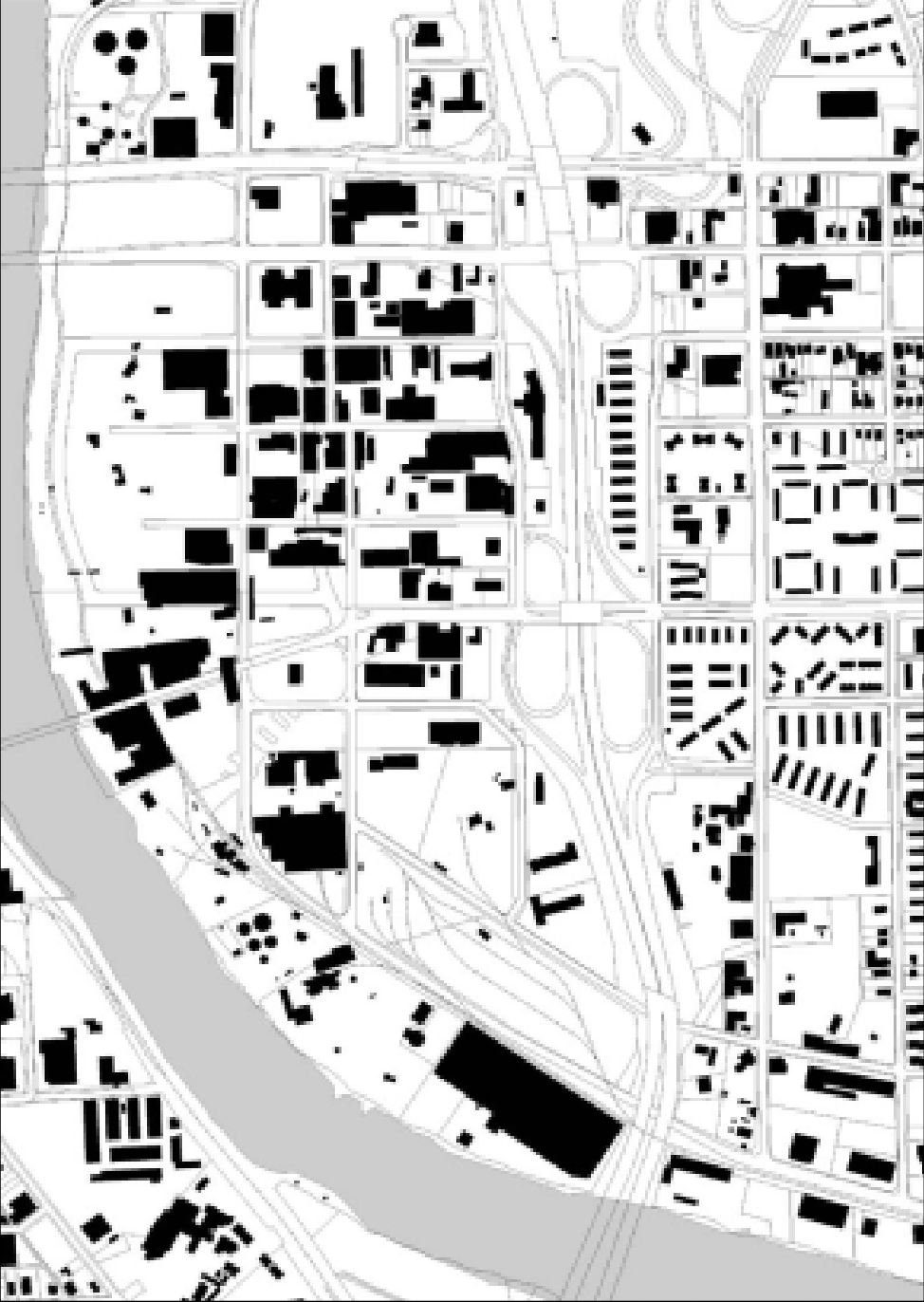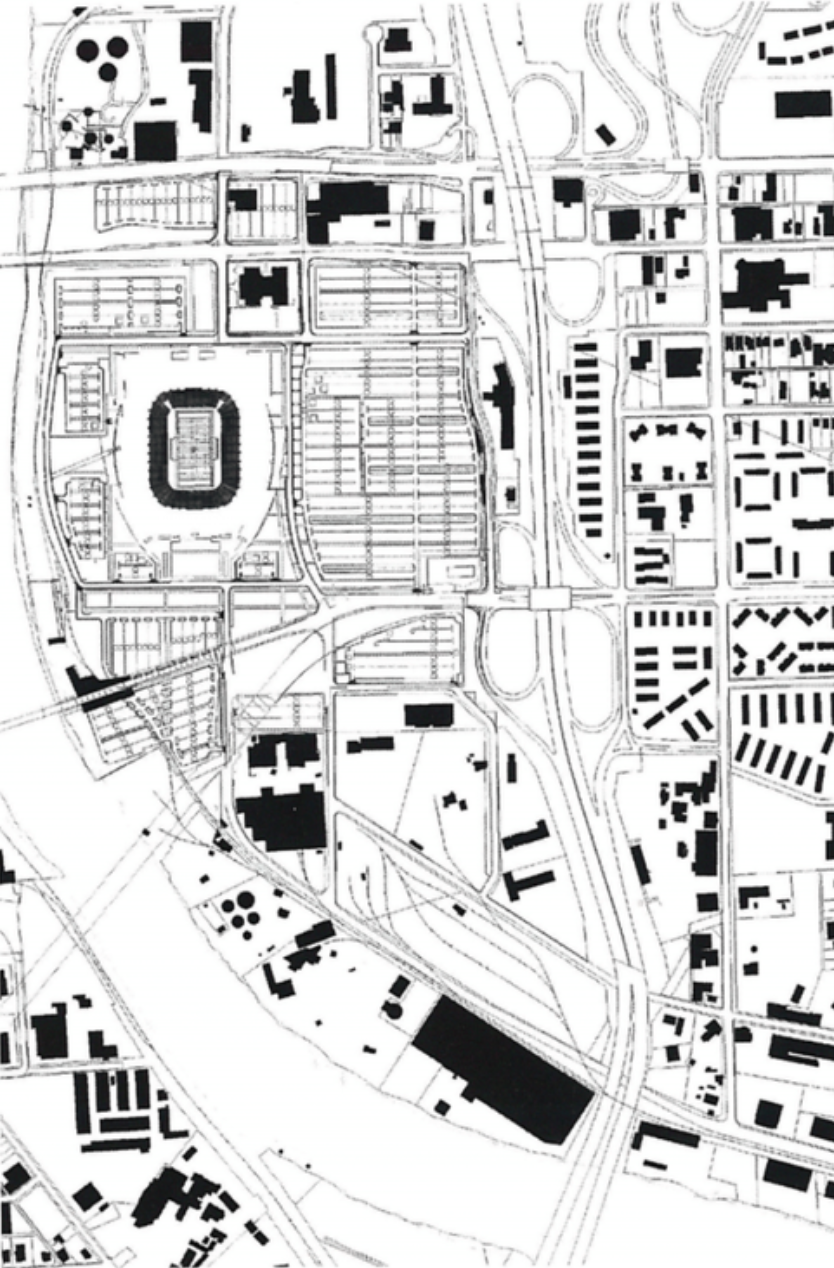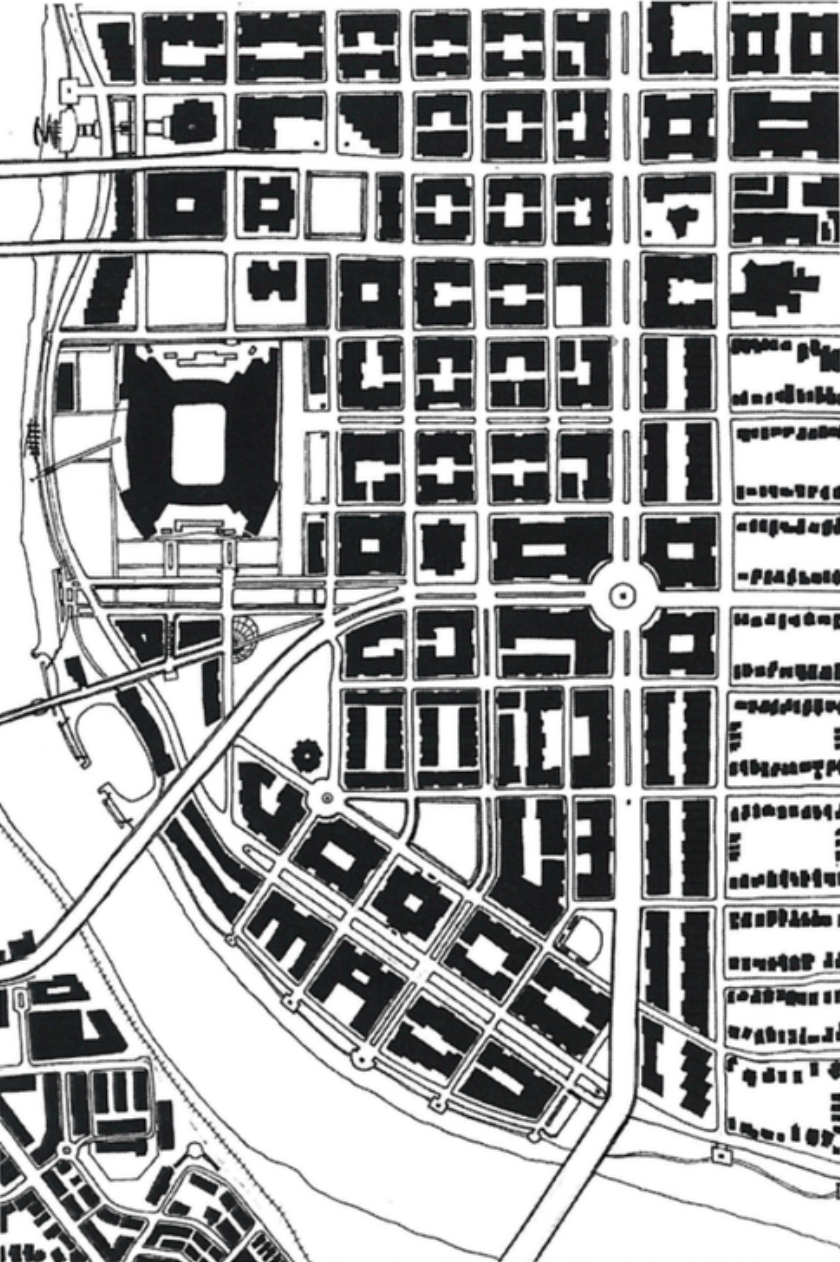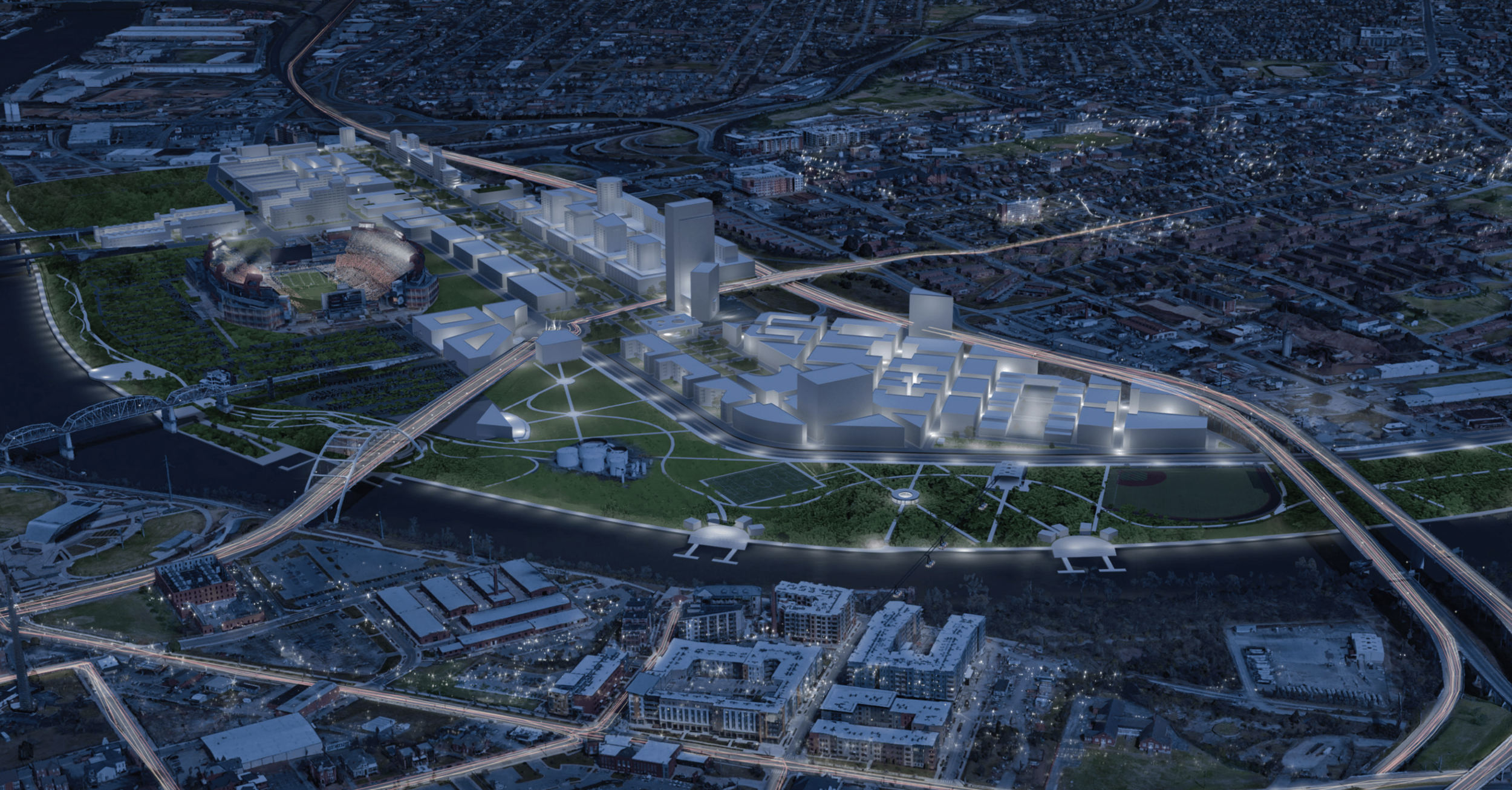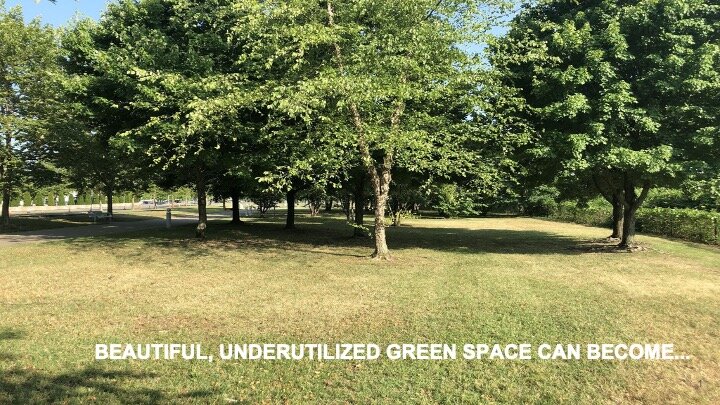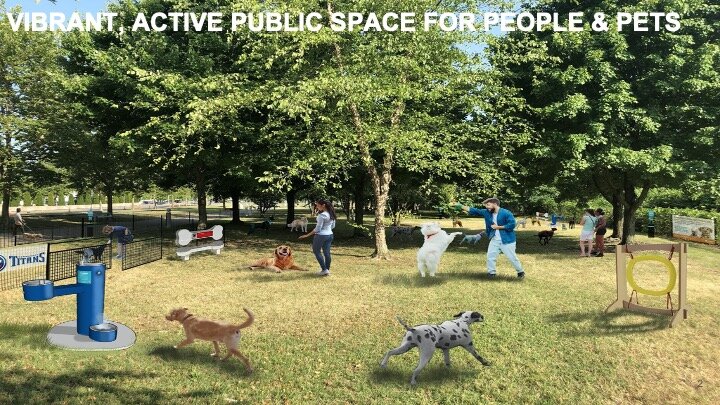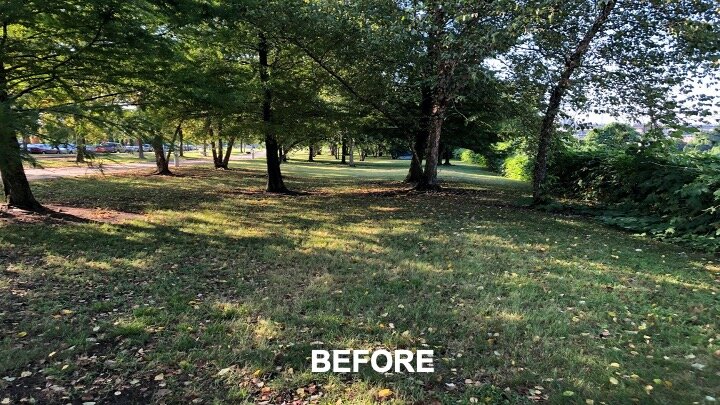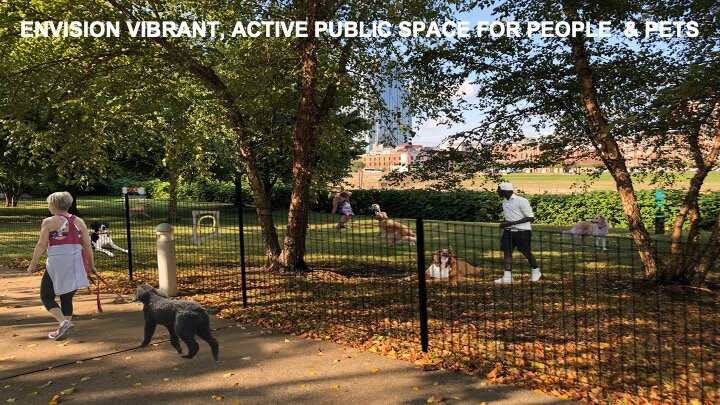Visions for Nashville’s East Bank
Special thanks to Jay Levin for his content and inspiration for this article.
“Treat the Cumberland River as central to Nashville’s identity – an asset to be treasured and enjoyed.”
The Civic Design Center has made this idea one of its essential principles since the creation of The Plan of Nashville: Avenues To A Great City (TPON). Over the last 20 years, the Civic Design Center created numerous studies and publications that focus on Nashville’s East Bank area around Nissan Stadium. As Metro begins the process to look at the potential for a new East Bank vision, it is important to look back at research and stakeholder engagement and to consider these essential pieces in the process.
East Bank Neighborhood visions from The Plan Of Nashville. See East Bank Of The Cumberland River Findings and Recommendations for more
In The Plan of Nashville, “The Urban Boulevard” was a concept produced from community visioning sessions that looked at deconstructing the interstate through East Nashville and created a human-scale street design that began to restitch the urban fabric connecting to downtown.
“The Urban Boulevard” vision from The Plan of Nashville shows an urban fabric that is more connected and pedestrian-oriented.
East Bank Design Center Projects Through the YearsShown in the map above are some of the projects that the Design Center has worked on over its history
2011
Designing Action was an ideas competition to envision the many ways that infrastructure can promote active, healthy-living that could accomplish Nashville’s desire to become the “Healthiest City in the Southeast”. The site was primarily looking at the PSC Metal Plant.
Designing Action concept vision for the industrial area along Davison St.
2013
Access and Livability: Re-establishing Urban Fabric: Spaghetti Junction was a Graduate Diploma Project Studio in partnership with UTK College Of Architecture + Design’s Nashville Urban Studio and sought to re-establish the urban fabric in the emerging “gateway” neighborhood of East Nashville. The studio explored the question of what constitutes urban design and development: innovation, excellence, and best practices in the constituent elements of urban fabric: the urban block and its spatial corollary, as well as the urban street.
Axon view looking at a vision for the Spaghetti Junction
2016
A New East Bank Neighborhood in Nashville is a publication created in partnership with the UTK College Of Architecture + Design's Nashville Urban Studio. The site is on the Cumberland River, across from Downtown Nashville’s skyline. The site is inherently bounded and constrained by the CSX mainline railroad embankment to the north, the elevated embankment of the I-65 interstate highway to the east, the Woodland Street embankment, the extensive football stadium parking lots to the south, and the Cumberland River to the west.
Axon view looking at the New East Bank Neighborhood North of the Stadium
Envision Cayce Highway Cap Extention is an idea that expanded on the Envision Cayce Plan. This idea looks to enhance the connection with human-scaled buildings that line the Shelby Ave Bridge over the interstate, better connecting East Nashville to the East Bank.
A proposed plan for expanding the footprint of Cayce Plan to the Shelby Ave Bridge.
2018
As Nashville was named one of 20 finalist cities in the Amazon HQ2 competition, out of a field of 278 submissions. UTK College of Architecture + Design’s Nashville Urban Studio students explored the potential of a very large, provocative Amazon HQ2 Campus site within the downtown as advocacy. The site is actually three different, contiguous sites on the East Bank of the Cumberland River, consisting of a “parking crater” surrounding the NFL Stadium, the PSC metal recycling operation, and an 18-acre truck stop.
2019
Victory Memorial Bridge Park project, proposed a large park between two bridges that connect East Nashville to the downtown core. This idea lead to a deep dive into the area at the foot of the Woodland and James Robertson Parkway Bridge - Parking Lots E and F. In this analysis, the Design Center will vision alternatives for this area.
A vision of the river cap for the Victory Memorial Bridge Project
With over 5,000 pets estimated to be living downtown and even more moving into pet-friendly housing right across the river, considering pets in public, green, and open space planning has never been more critical. Pets have been proven to increase physical and mental health of individuals and create strong social connections and feelings of safety among community members. With these trends and factors in mind, Civic Design Center began looking for opportunities on the East Bank to provide accessible and enriching pet-friendly public spaces and dog parks. One option is to consider how underutilized property along the Bank and next to the greenway could become more pet-friendly affordably and effectively. The work here is ongoing and future projects will enable the Design Center to look forward, further exploring East Bank opportunities that welcome people and pets.
2020
The goal of the Spaghetti Junction project was to redesign the area where Ellington Parkway meets Main and Spring St and to accommodate future traffic demand while repurposing the space to better serve the surrounding community. Working closely with the Civic Design Center, Barge Design Solutions, and the Greater Nashville Regional Council, Vanderbilt engineering students analyzed traffic and planning data. They used this analysis to inform conceptual designs of Spaghetti Junction and to forecast new uses of the space.
Spaghetti Junction focus area and vision map
Precedents: Activating River FrontsThere is significant precedent for energizing the city's riverfronts and creating amazing places that encourage health-promoting activity and contribute to urban open space. Below are exciting project precedents by the water. Successful cities take advantage of their natural resources and bodies of water are assets that should be utilized by cities for the general benefit of all.
Mission Rock (San Francisco, CA,) - Before
Mission Rock by MVRDV
Namami Gange Project by Morphogenesis (Uttar Pradesh, India)
Chicago, IL Riverwalk Expansion by Sasaki
Precedents: Stadium Oriented DevelopmentStadiums - usually surrounded by acres of parking lots - tend to become idle after the sport events but it does not have to be their ill fate. There is still a lot of old and new stadium projects that also develop the entire area. Here is an example below by BIG.
Oakland A’s Stadium Development Project by BIG
Oakland A Old Stadium’s Lot - Redevelopment
Issues on the East BankPresented by Community Member and Downtown Resident Jay Levin in collaboration with the Civic Design Center
Metro Nashville area has been rapidly growing over the last decade, and even more, rapid development has been greater in the last 5 years. The downtown core and contiguous neighborhoods, in particular, have seen a massive boom in new construction projects. There has been an increase in new city planning/urban planning concerns with the new building.
Nashville’s growth has created increased pressure on our transit system and has led to affordable housing issues for a growing number of our residents. Addressing those issues has become more challenging due to Metro’s budget crunch.
From a city planning and civic design perspective, as development continues at an accelerated pace, available and undeveloped land is becoming an increasingly valuable commodity.
Engaging the private sector and looking for creative opportunities can present new solutions.
One pocket of Metro Nashville owned and controlled land stands out as a prime focal point: Nissan Stadium Parking. By re-imagining a small portion of the 65+ acres currently used by the Stadium as parking lots, Metro can create more parking spaces for the Stadium and open up prime real estate along the East Bank Neighborhood for private development to address housing needs and mass transit infrastructure… all without negatively impacting Metro’s short-term budget or long-term debt outlook.
(Note: the 65+ acres account for land that is used for parking only, that does not include the land that houses the Stadium itself)
A VisionWith some creative planning and problem solving, Metro can work with private developers to transform the land in Nissan Stadium Parking Lots E & F from lower-use street parking into a vibrant two-block extension of downtown featuring 1000 new housing units with riverfront beach/marina access to attract employees for the new downtown job influx at Nashville Yards and other business-heavy developments (including the River North development proposed a mile to the north), hundreds of hotel rooms for tourism and business, 85,000 square feet of new restaurant/retail space, and around 500,000 square feet of new Class A office space to help Metro continue to attract new corporate expansions. All the while, creating a positive short-term cash flow for Metro’s budget.
On the other hand, freeing the land from its current use has three potential roadblocks:
Land for Lots E & F belong to the Metro Sports Authority and are currently used for workweek commuter parking
Land along the Cumberland River belongs to MDHA (Metropolitan Development and Housing Agency)
Metro is currently cash-strapped
If Metro is willing to work together, there are some straightforward solutions to those three roadblocks:
Sports Authority looks at the land as parking spaces, so create more parking within in the Nissan Stadium footprint, benefiting not only Stadium event traffic but also commuter parking options and Juvenile Court parking availability.
Swap land with MDHA to give it affordable housing units in the new development.
Neutralize Metro’s budget deficit with new East Bank development. The private partnership will help to offset the current budget shortfalls.
The goal is not to sell this land to balance a Metro annual budget, but rather to create better land use from public land while not adversely impacting current or future budgets.
Additionally, this vision adheres to several principles from The Plan of Nashville, a 10 principle outline, that is a core component of the work the Nashville Civic Design Center promotes and supports. Specifically, this project would contribute to upholding the following principles: principles #2 (Treat The Cumberland River as Central to Nashville’s Identity – An Asset to be Treasured and Enjoyed), #4 (Develop a Convenient and Efficient Transportation Infrastructure), and #6 (Develop an Economically Viable Downtown District as the Heart of the Region). An accessible, well designed, mixed-use development in this section of the East Bank can serve as a gateway for the disjointed area between the cities’ core and the neighborhoods of East Nashville.
Item 1 – Creating More Parking for Nissan Stadium
Lots E & F combined have around 920-970 parking spaces. The most straightforward way to replace those spaces would be to build an additional parking floor underneath the new development or building a new parking deck which would co-operate
Item 2 – Incentivize MDHA with a Land Swap providing affordable housing units and neighborhood transit center
To be able to find a solution to the affordable housing problem, we need to create diverse living environments instead of displacing residents to undesirable locations,. MDHA owns about 6.3 acres of undeveloped land along the Cumberland River adjacent to the Stadium footprint. This land has great potential to downtown Nashville and if it gets swapped with another land or affordable housing units far from the city, MDHA could lose the opportunity to create a diverse neighborhood in East Bank. New affordable housing units should be provided in the new development by the developer. MDHA should maintain these units and provide to the people in need.
A transportation center including bus stops and biking infrastructure will increase the accessibility of the new development for all. Transportation is critical to the success of affordable housing.
Item 3 – Make the Process Budget Neutral
Since the new parking structure and the affordable housing units will be provided by the developer, Metro Nashville will be able to come out of this project budget neutral in return of giving away the lots to be developed. Moreover, Metro Nashville will be able to collect a large amount of property tax annually.
Maximizing SpaceThis proposal takes land that is currently underused and addresses three key tenets of the Plan of Nashville, the use of Cumberland River, improvements in the Mass Transit infrastructure, and housing units and/or office space necessary to continue an economically viable downtown district. The net benefits of this proposal would produce a more vibrant land use on the North End of Nissan Stadium’s footprint, more parking for the Stadium, and a quality bus/mass transit infrastructure addition for WeGo.
Adding more than 1000 housing units within walking distance of the downtown business core should have a significant calming effect on the housing market… lining up at the time when Alliance Bernstein, Amazon, and other businesses are opening major offices within downtown. Those housing units being a walk-bike friendly distance for many commuters reduces the number of vehicles that need to use the interstates for work commutes. The addition of a satellite transit station along the interstate opens more options for WeGo to create new and more useful routes for the bus system.
