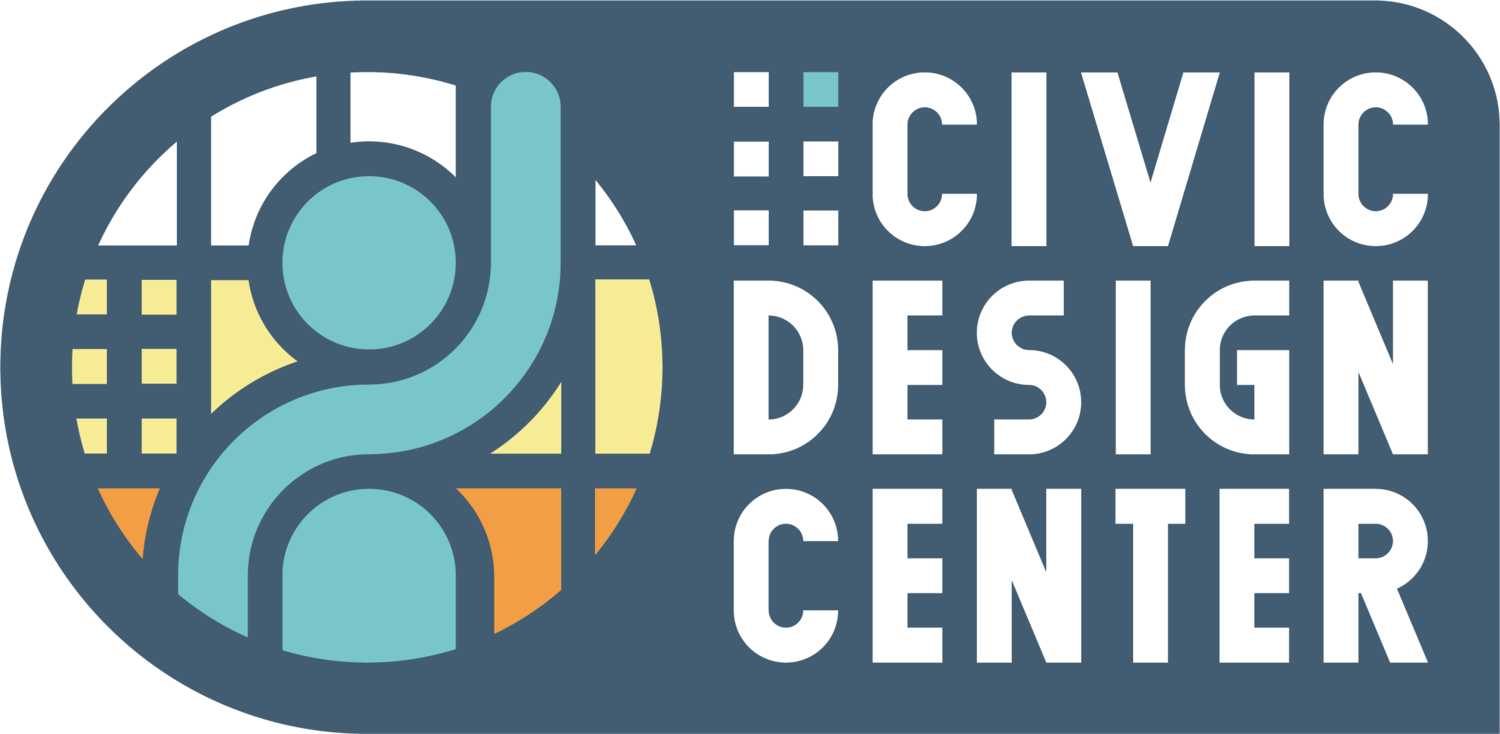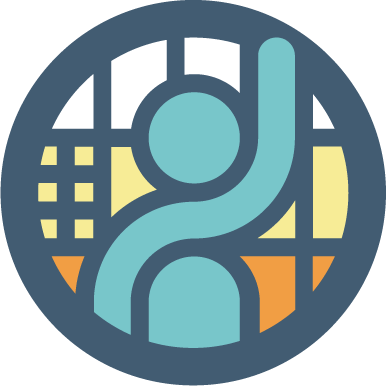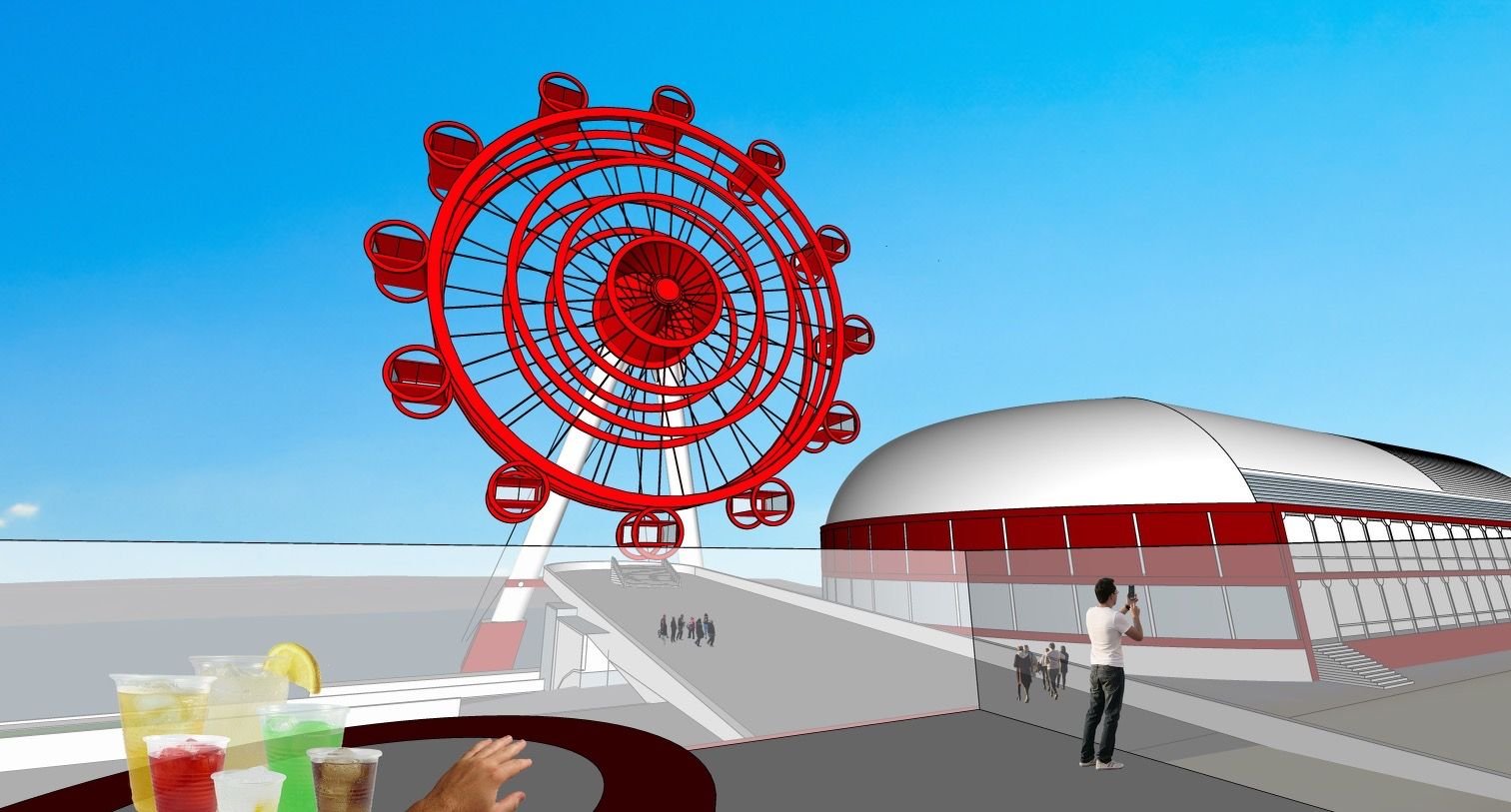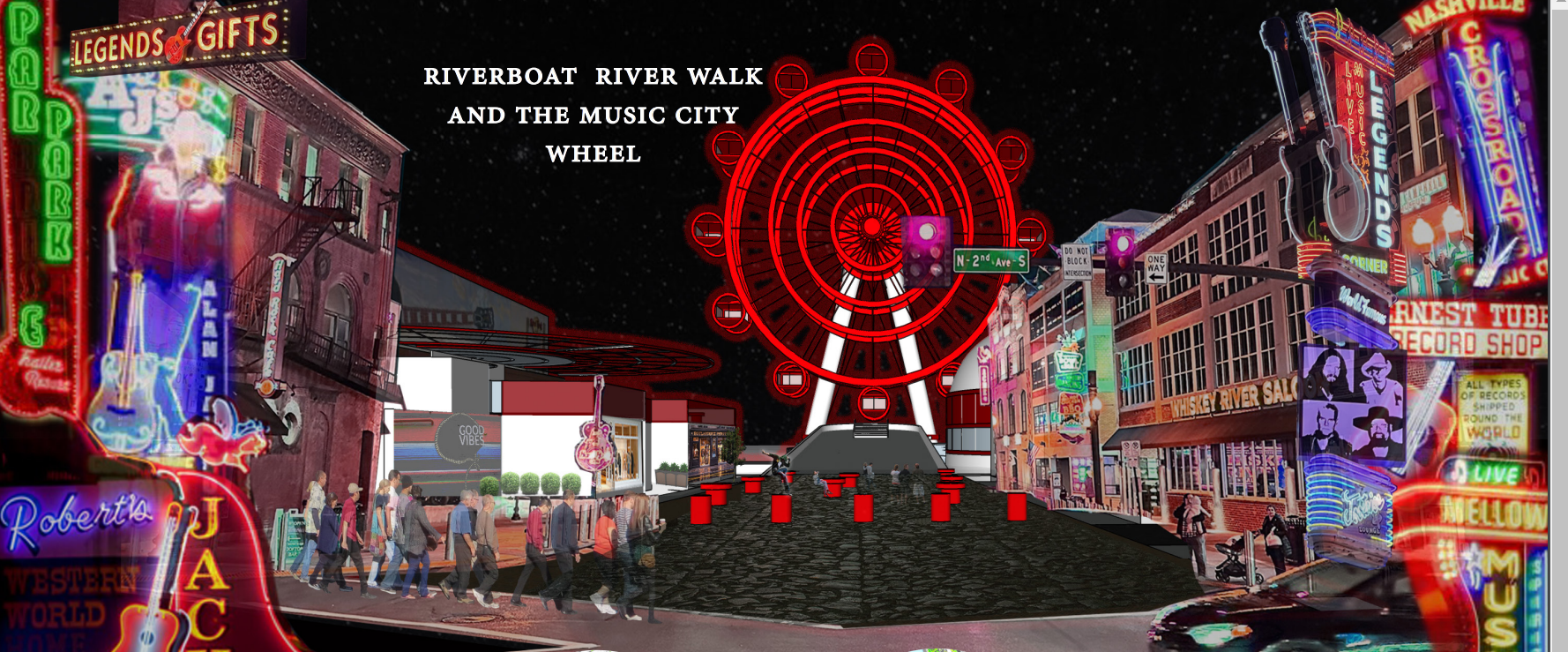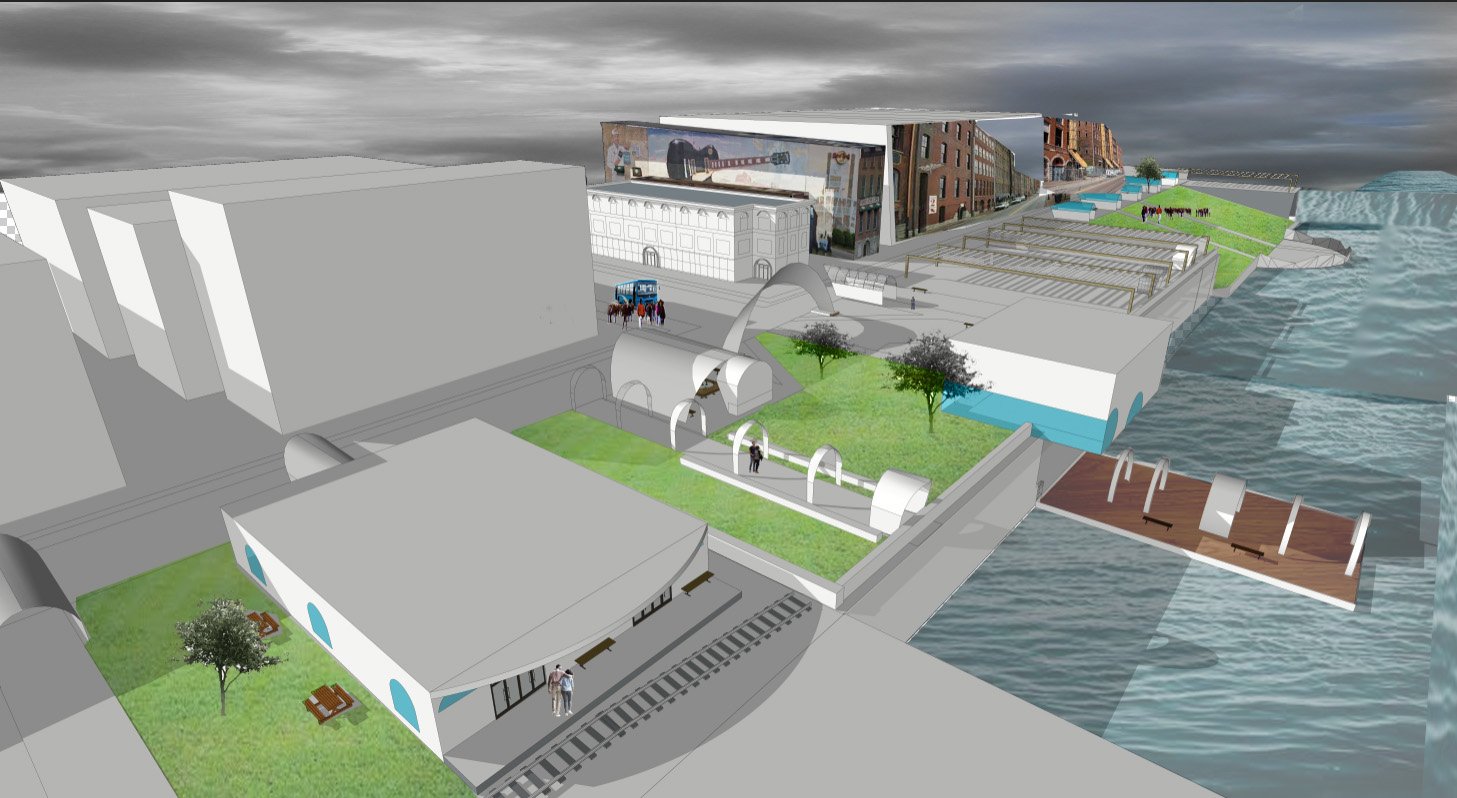Are College Students Shaping Downtown Nashville?
Belmont O’Moore College of Architecture students design a fresh transit hub along Lower Broadway Riverwalk, or "Broadway Terminus"By Chase Wilson, Design Studio Intern
9 min read Read about Nashville’s Downtown transit system, plans to improve it, and student designs that offer solutions.
A view of Nashville showing people’s primarily transportation method—highway driving
If you are a Nashville native, it is no surprise to imagine the city’s rapid growth. So rapid, in fact, that our transit system and infrastructure is failing to keep up at an optimal pace. This leads to daily congestion Downtown and on our interstates, an increase in accidents, and many more transportation issues. In order for Nashville to thrive, the individuals that allow it to do so must be able to get to their destinations in a timely manner. A city is no good if there isn’t an optimal way to traverse it. There are organizations and projects whose sole purpose is to combat this through community-led design and participatory decision-making.
Nashville MTA and RTA developed the nMotion Transit Plan through region wide public discussion and rigorous technical analysis over a year in 2016. Their goal was to find optimal strategies to improve public transit within the Middle Tennessee region to match the rapid growth within these counties. nMotion is a plan that's purpose is to create a framework for change, a catalyst for sparking conversation about the future of mobility in our city, and a starting point for short-term implementation and long-term planning for improvement. This study works well as a template and precedent that gives transit projects in Tennessee a head-start to tackle specific goals.
One project is ConnectDowntown, a joint between NDOT, TDOT, WeGo Public Transit, and Nashville Downtown Partnership, which is focused on the transit system and its flaws in the heart of the city.
Started in 2022, so far in the 10-year action plan they have:
Evaluated future needs that would help the conditions of our current system
Reached out to the residents through surveys, outreach activities, and meeting sessions to get a grasp on what Nashville truly needs to accommodate its residents.
Developed a detailed goal and vision board based on community feedback
Studied a multitude of cities as precedent to understand approaches that Nashville could consider
Identified strategies and priority solutions for Downtown’s transportation challenges
Map from ConnectDowntown research showing Nashville congestion during rush hours
Map depicting traffic related accidents and injuries and the places they’re most likely to happen
An important issue is a high record of traffic-related accidents. One of ConnectDowntown’s goals is to ensure the safety of pedestrians and designated lanes for bikes and scooters. Metro Nashville and Davidson County Vision adopted a worldwide plan called Vision Zero that works to eliminate all traffic-related deaths and injuries while increasing safety, equity, and mobility for everyone. ConnectDowntown proposes intersection improvements, protected bike lanes, and larger sidewalks in Zero Vision locations to improve traffic safety.
ConnectDowntown studied the bus system and found that due to congestion it is slow and unreliable which in turn causes more individuals to drive, putting more cars on the road. Prioritizing transit and offering more options for routes would attract more bus riders. ConnectDowntown has the goals and research and solutions, but what do those actually look like within the Nashville context? What buildings, infrastructure, roads, and other spaces or forms need to be implemented to solve the transit problem?
A view of Downtown Nashville with a bus stuck in traffic
As an architecture student at Belmont University, it's safe to say that we got really lucky when it comes to our school’s location as it offers great opportunities to explore realistic sites that are a part of real conversations being had about the future of Nashville. Lower Broadway is the heart of Downtown and a historic piece of Nashville. Just a block away from Riverfront Park this street holds tremendous potential for aspiring designers. Just a few months ago, my peers and I were assigned to design a Transit Park at the end of Broadway that would offer three types of transportation for residents/tourists—Bus, Train, and Water Taxi. We were also tasked to design a space for community use, like pop-up shops and event space. What if these designs are the answer for relief on Nashville’s congested streets?
Heidi Gabriel’s Broadway Terminus: Access, Activity, Authenticity
“An extension of Broadway that activates the previously underdeveloped riverfront and 1st Avenue areas, while also splitting the site into two large parks. These expansive green spaces invite guests of all ages to safely enjoy the views to the Cumberland River and back towards Broadway. Filling a large gap in Nashville’s cityscape, my Broadway park offers a new family-friendly destination. With newly added retail spaces, a restaurant, café, and a developed transportation hub, Broadway park welcomes visitors to the river and to the large cultural corridor that is Broadway. While Broadway park is a new iconic destination, it maintains the established life and character of the current city of Nashville.”
Heidi’s Site Plan with circulation and program diagrams.
An axon of Heidi’s Park. The Transit Station, Retail, Café on the Riverwalk’s level with the park and Broadway Extension resting above.
Heidi’s 3D rendering of her Riverwalk.
Veronika Kalugina’s Broadway Terminus: Connection, Community, Comfort
The new transportation hub in the heart of Nashville will become a place that brings locals and visitors together. The downtown transport station with a green park will have a family-friendly environment, where people can enjoy nature at the Riverfront. The concept of connecting Broadway to the Pedestrian Bridge and the creation of Riverfront Park led to an idea of a sloped green roof that would accommodate the program underneath. Shaped by the pedestrian circulation diagram, the green roof structure system will have moments of ins (skylights) and outs (tree beds), where the series of skylights become a pathway on the transportation platform, and the alley with trees becomes a pathway on the green roof.
A bird’s eye view of her terminus park. The idea of connecting the transit station under both sides of the bridge is very strong.
An axon of Veronika’s program that shows the layers and shape of her station.
Veronika’s 3D rendering of her green roof park.
TJ Wilt’s Broadway Terminus: Historic, Harmonic, Hearty
My riverboat Riverwalk design brings together the history and heritage of the riverfront in Nashville and the need to engage with banks of the river today. Riverboats are what use to line the banks of the river in Nashville for decades as the primary mode of transportation. It was only fitting to base my design for a new transportation hub on the river with the elements from those original riverboats. The elements can be seen in everything from the platform itself to the giant wheel, to tables and roof coverings at the bar and so much more. This project embraces the future of Nashville while maintaining the heritage of its past.
TJ’s plan of his riverwalk showing Broadway, riverwalk open space, and train station overpass.
TJ’s perspective from the rooftop bar overlooking the train terminus and riverwalk leading to his Ferris Wheel attraction.
TJ’s nighttime perspective standing on Broadway looking toward his riverwalk attraction. The street post closes off the street from vehicles to allow Broadway to be pedestrian focused.
Chase Wilson’s Broadway Terminus: Efficient, Expansive, Explorative
An expansion of Broadway that serves as an effective transit station adjacent to recreational space that applies Nashville’s organized grid system to mark building entrances, provide circulation, and view access. Includes a new retail building at the corner of Broadway and 1st, a pop-up market on the riverfront, bus station, and dock for water taxi travel.
The site plan of Broadway Terminus. The added greenspace and transit area are distinct components of the plan.
3D rendering of 1st Ave’s activation with space for shops and a road dedicated to bus/biking/walking.
A perspective of the Terminus that includes a new train station, water taxi dock, and bus station.
These students’ ideas brought in new methods of transportation that could serve the city: an improved train station and a water taxi service. New types of transportation might be what Nashville needs as streets in downtown Nashville are meeting their multimodal capacity with bike lanes, loading, bus lanes, and individual drivers. A major benefit of this transit hub is access to the Cumberland. This access could activate more greenspace that would improve the community’s social capital.
The concepts and ideas that my peers and I designed were for educational purposes and exercising our craft. However, if they were studied and considered to be used for the Nashville transit system to improve the quality of life for others, it would be incredible. It’s important to start conceiving actual built forms that include the goals and visions from projects like ConnectDowntown so residents can visualize the solutions and offer even more feedback. We are excited to see the launch of the new study later this Summer.
Nashville is a fantastic city with so much potential and with so many people working together, from elected officials to bright-eyed design students, the city and surrounding areas are in good hands to ensure a successful, strong community for everyone.
