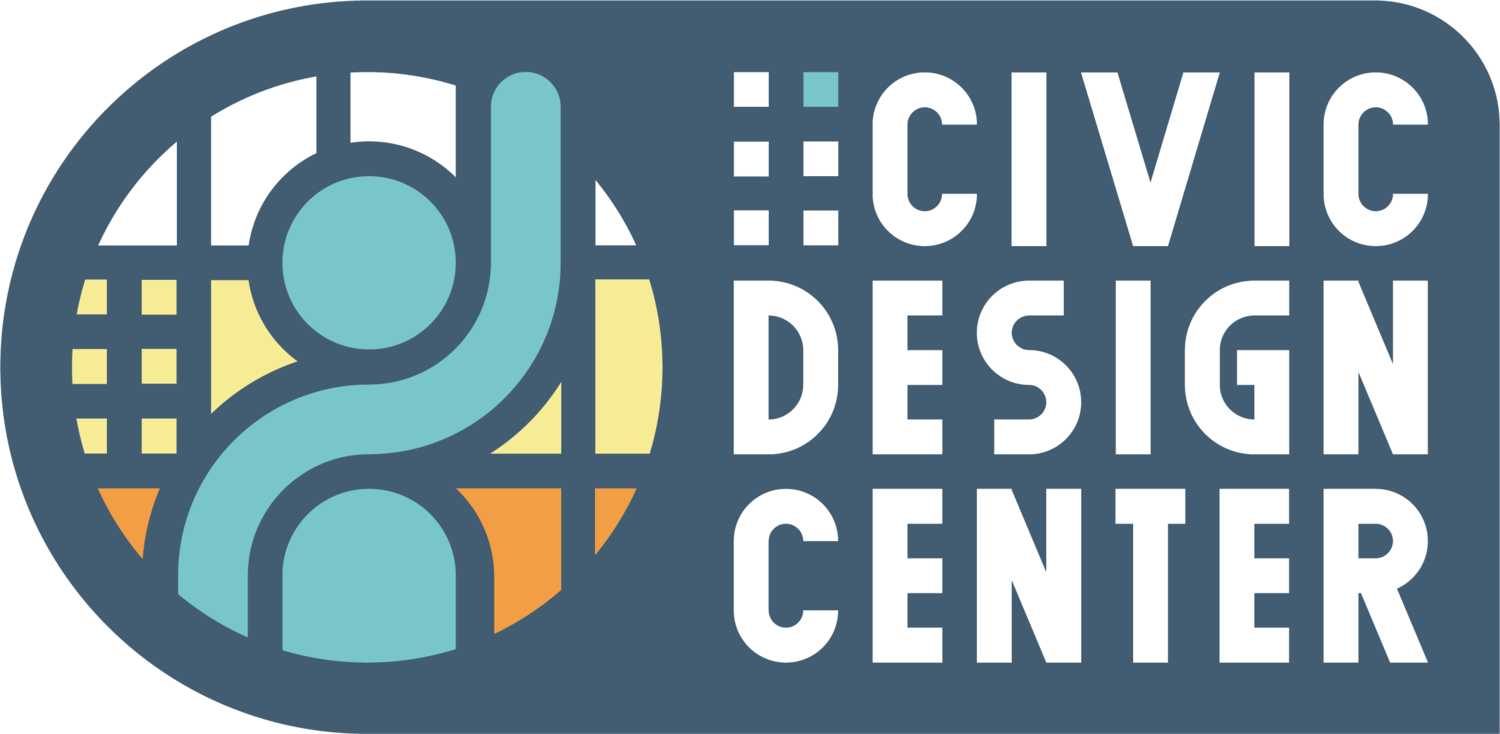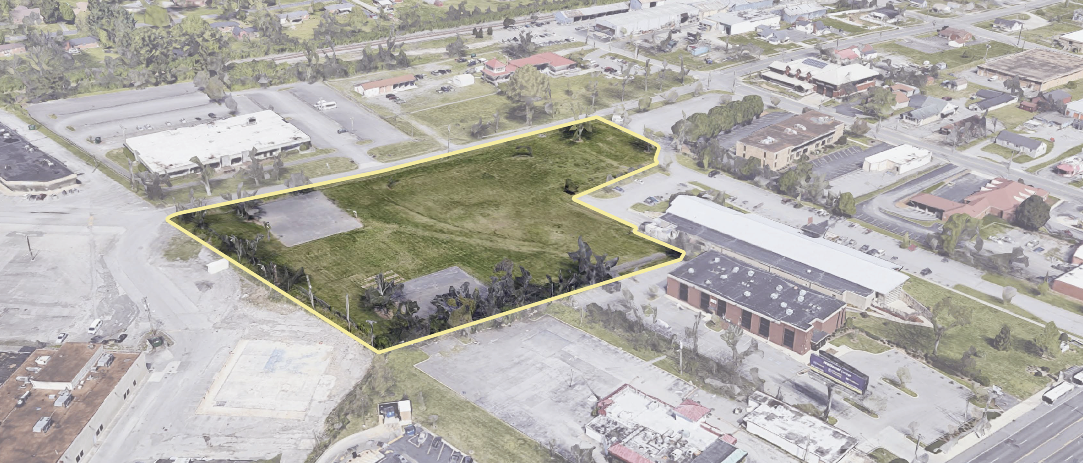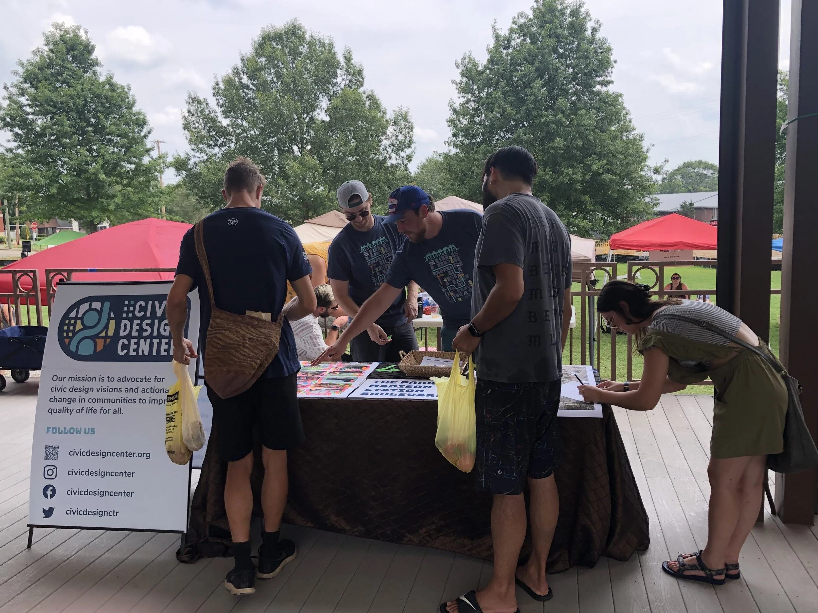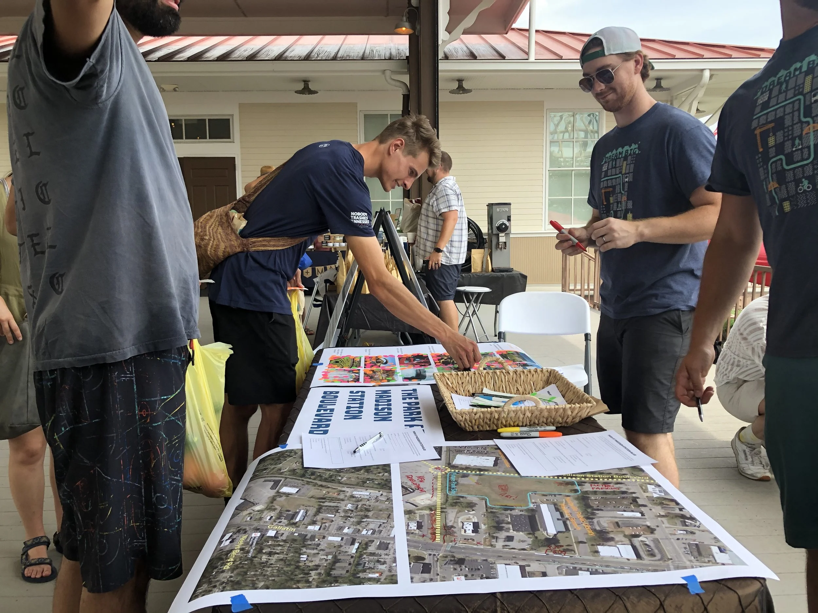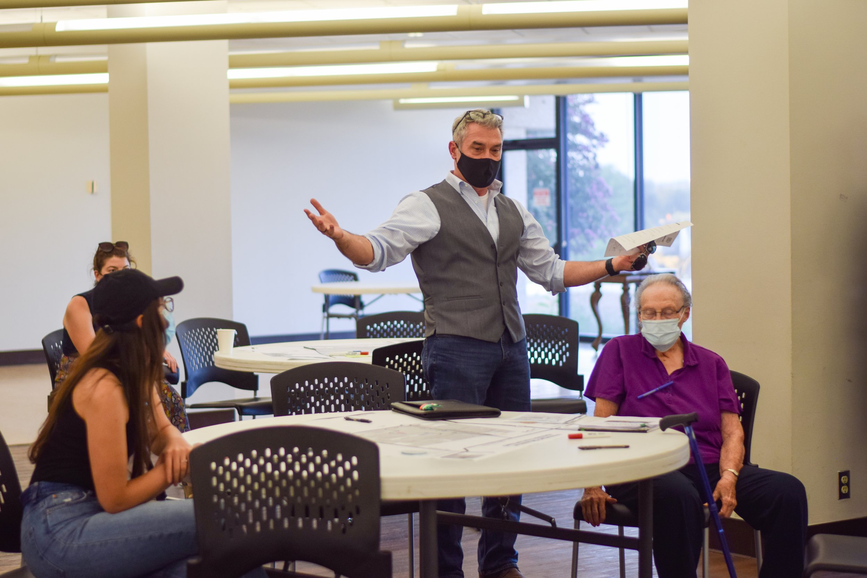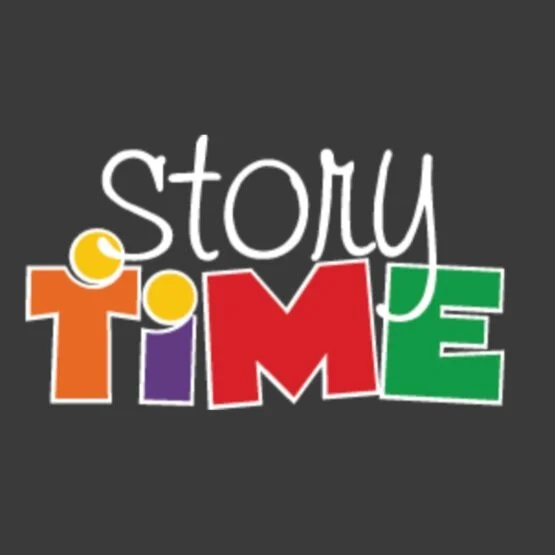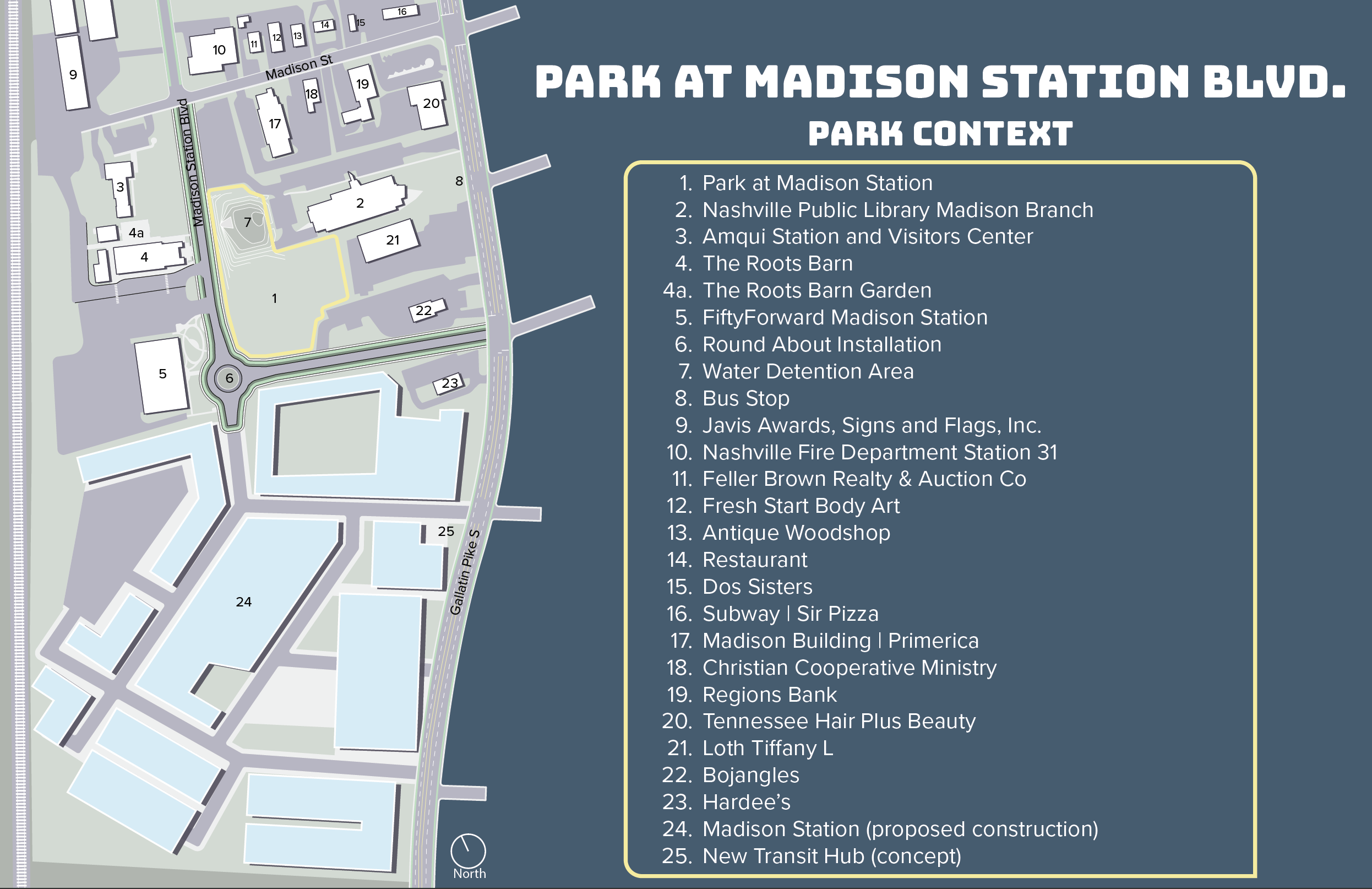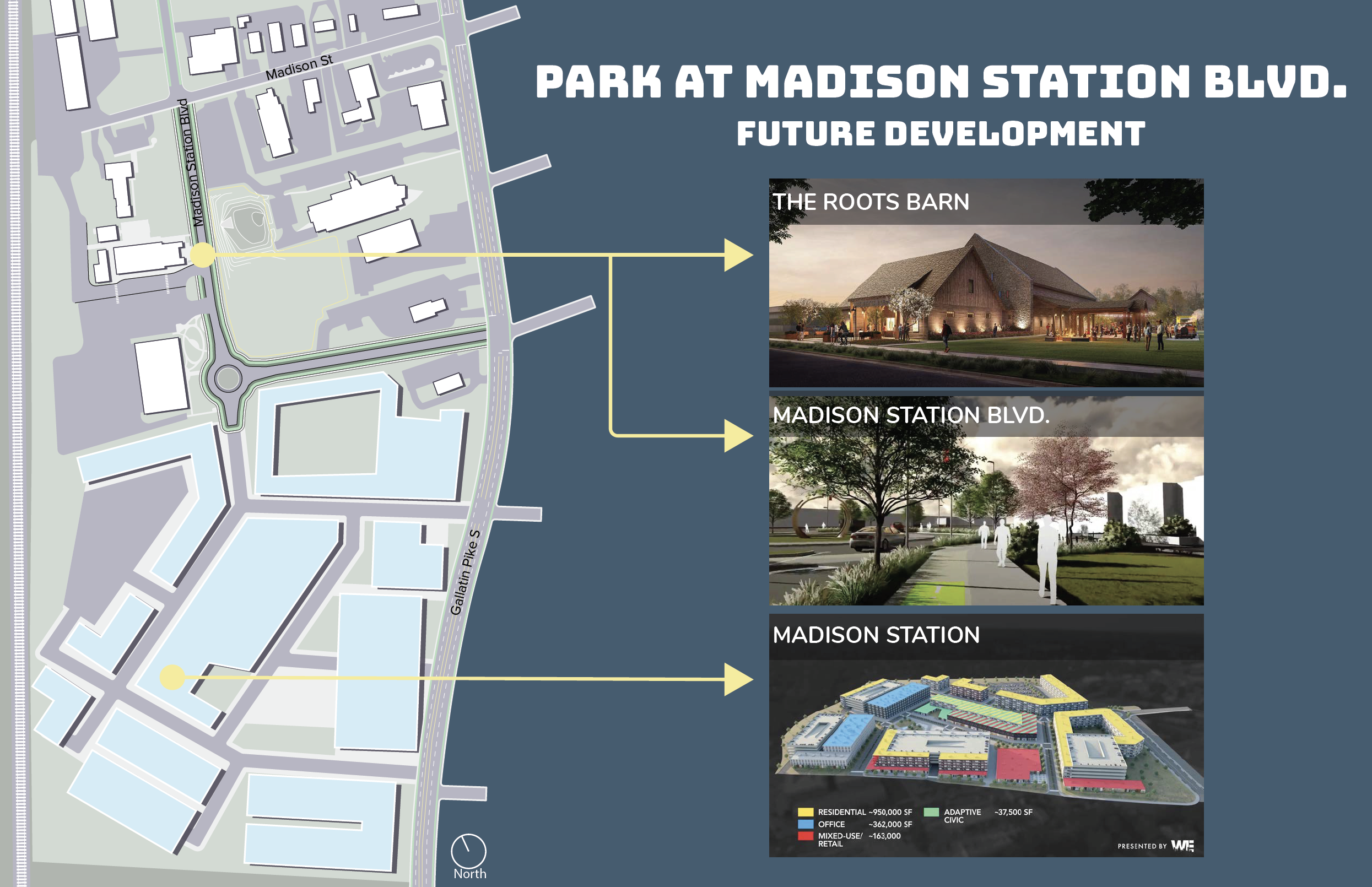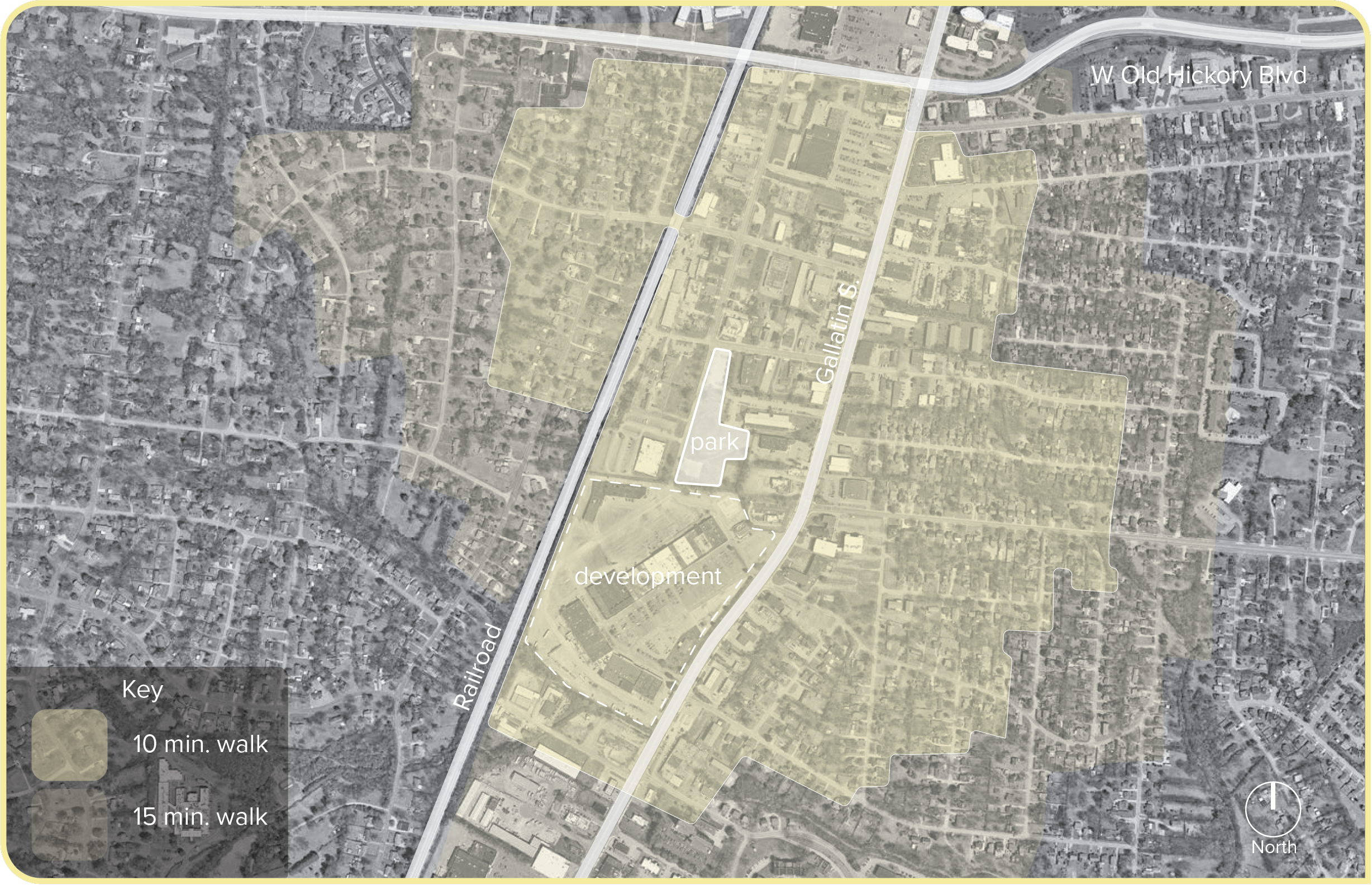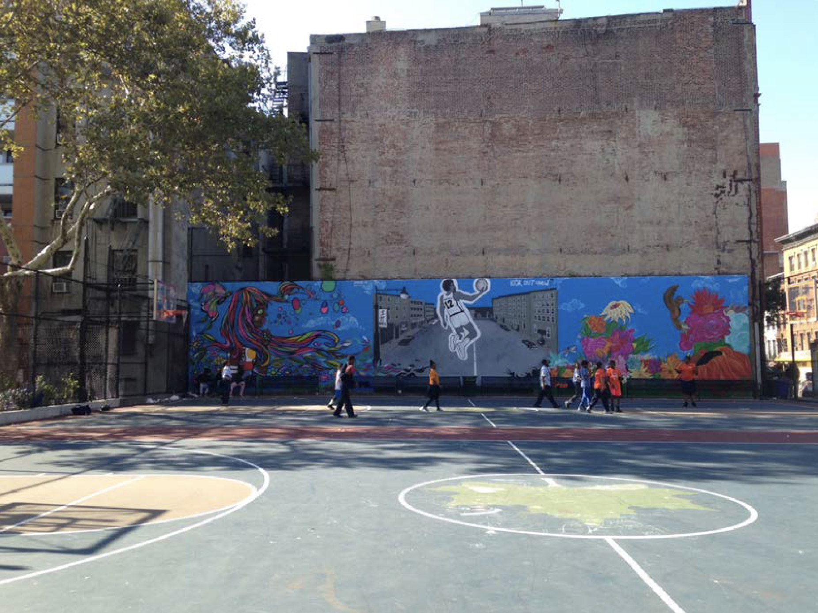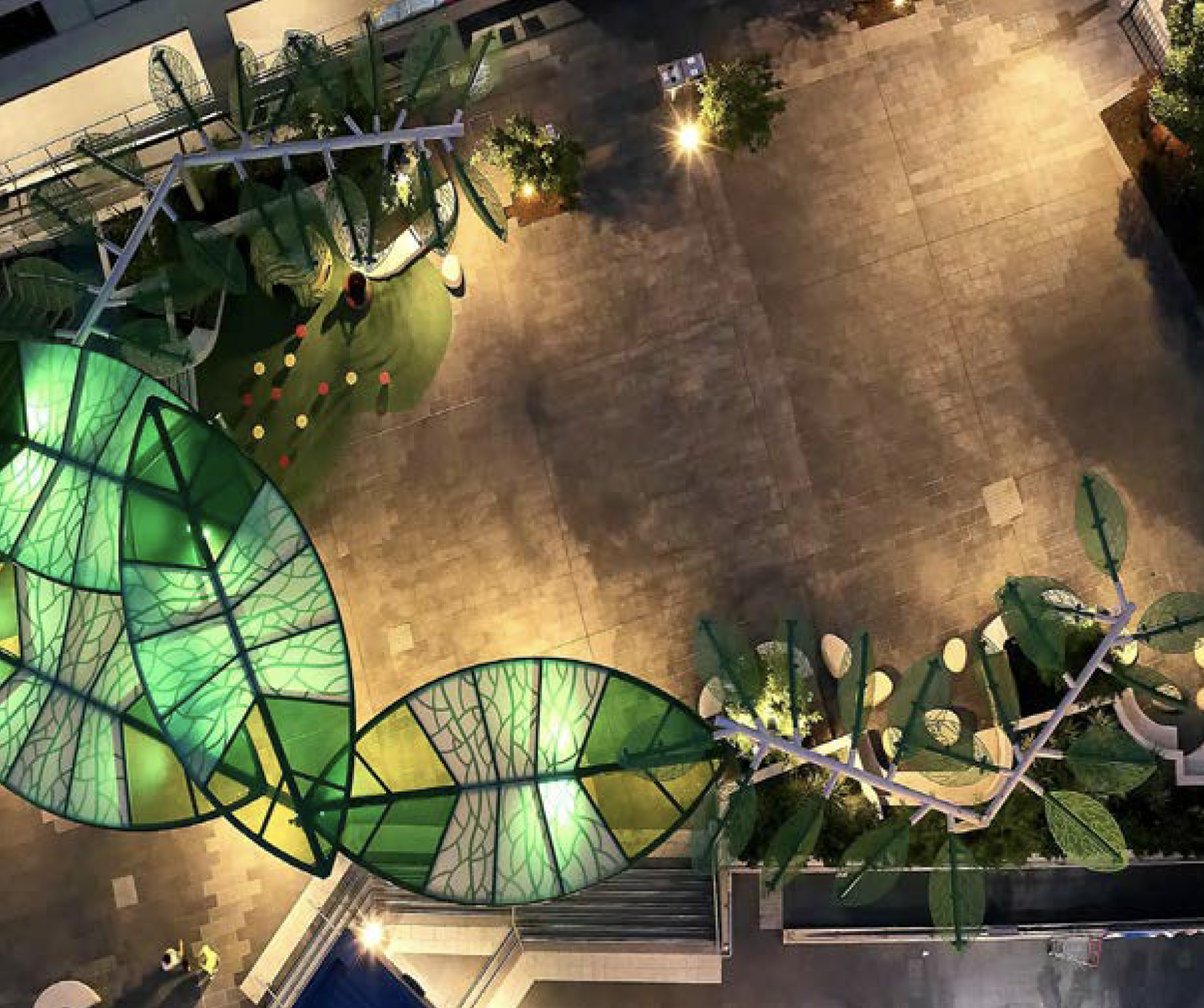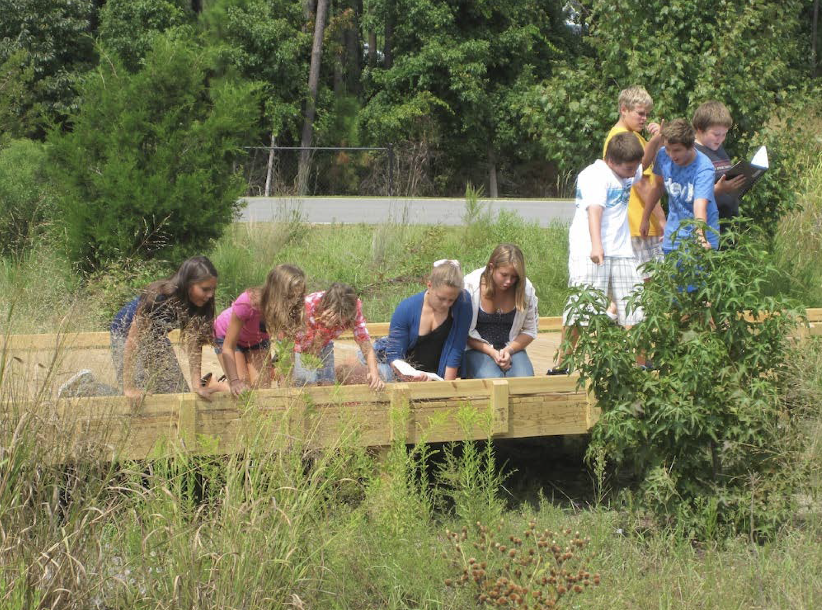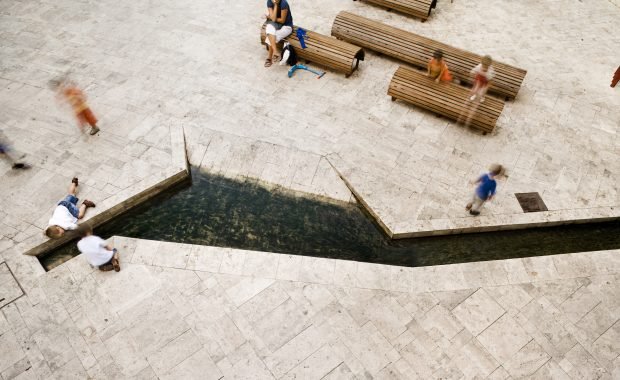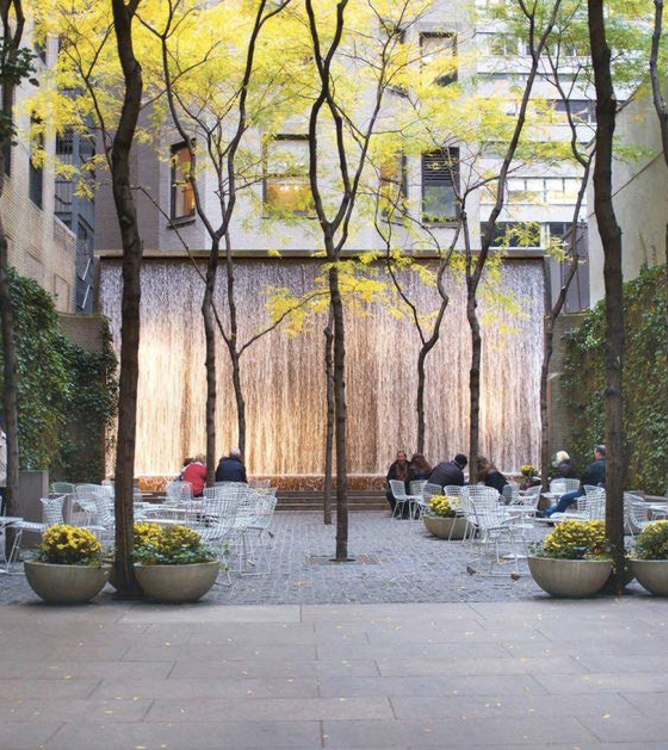The Park At Madison Station Blvd: What we’ve Heard
By Remington Lynch, Design Fellow and Gretchen Trast, Research Fellow
6 min read The following summarizes the first phase of the community engagement that was led by the Civic Design Center and was conducted to help HDLA create preliminary schematic designs for the future Park At Madison Station Blvd.
The Civic Design Center’s Design Studio is working with Metro Parks to envision the new Park at Madison Station Blvd. We have been engaging both stakeholders and community members on design elements and programming that they would like to see in the park.
Image showing aerial perspective and outline of the future Park At Madison Station Blvd site
The community engagement strategy for the Park at Madison Station was to understand the roles of immediate stakeholders, or those who directly neighbor the park, and then utilize their influence to reach larger audiences. These immediate stakeholders included Amqui Station, FiftyForward, The Roots Barn, and the Nashville Public Library Madison Branch. We maximized the involvement of local community members by setting up stations during existing events at The Roots Barn, Farmer’s Market, and Library to spread information and get feedback. We reached 376 community members over the course of 4 public events in addition to independent public meetings. We received direct feedback from 181 community members through surveys, tabling, and visioning sessions.
Community Engagement Timeline
See Past EventsAugust 6, 2021: Barn Raisin’ Event at The Roots Barn
Informational session
Context for what the future of the community was going to look like (feedback was not collected)
Opening of Madison Station Blvd.
August 8, 2021: Community Feedback at Farmer’s Market
Informational tabling and precedent design feedback
August 24, 2021: Community Visioning at FiftyForward
Community visioning session with surveying and mapmaking
September 1-15, 2021: Stakeholder Meetings (Virtual)
Stakeholders included: Kelly Davis (Instagram: @freckledfaced_adventures), Amqui Station, Roots Barn, Madison Rivergate Chamber of Commerce, and other park neighbors
September 10, 2021: Story Time | Family Feedback at Library
Informational tabling and discussion with families and their children
October 21, 2021: Madison Rivergate Chamber Community Meeting
Community feedback session at Chamber of Commerce meeting
Madison Community is most interested in artistic placemaking
The following percentage of total people surveyed identified these themes as major components to the future Park’s design. We have identified Art, Safety. Fitness, and Plants as the categories with the most desired characteristics.
The following were secondary major components that participants mentioned in their responses about the future Park’s design. Specifically, we identified that a basketball court, pop-up events, shaded areas, multi-use hardscapes, and areas for children to play accessibly are important features for surveyed community members. Additionally, they are interested in showcasing the history of the Madison neighborhood in some way.
Items listed in order of 5th most to 10th most desired (5th) Basketball Court, (6th) Shade Areas, (7th) Play Areas, (8th) Pop-up Spaces, (9th) Multi Use Hardscape, (10th) Madison History
Additional Park Programming Ideas
Freckle Faced Adventures: Playground Feedback
The Design Center partnered with @FreckleFaced_Adventures on Instagram, who is a former K-6th grade Reading teacher named Kelly Davis. Kelly reached out to her social media following of Nashville area moms and families to see what they look for in parks. The following results are from 84 families within a 24 hour window all over Nashville. These findings were separate from the former results. Visit frecklefacedadventures.com or follow Kelly on Instagram to learn about more family friendly adventures in Middle-Tennessee.
Creating an identity for the future park
This site has so many important stakeholders that share a border with the future Park At Madison Station Blvd. By incorporating values of the surrounding stakeholders, the park can develop a unique identity. With so many exciting and valuable neighboring partners utilizing the space, as well as wider community members, the park has the opportunity to blend uses of immediate neighbors with the greater area. Ultimately it has amazing potential to become a gathering hub for the Madison community.
Diagram illustrating how stakeholders surrounding the future Park At Madison Station Blvd might interact with programing in the new space.
Analyzing the context of the future park
Also see Metro Arts Madison Rises project.
Contextual Park Analysis (image created by HDLA)
Comparative Park Size Analysis, based on park footprints (image created by HDLA)
Site Inventory and Analysis (image created by HDLA)
Program Spacial Analysis (image created by HDLA)
Mapping Walkability around the park
This park will serve around 6000 residents that live within 1 mile of the Park at Madison Station Blvd*. The new Madison Station development, which is the site to the south of Madison Station Blvd, will house about 1000 more residents who will be directly across the street from the park.
*based on data from: freemaptools.com
Map depicting walkability of area surrounding the park, otherwise known as walk shed
PRECEDENTS That provide inspiration
The following image galleries were assembled based on feedback collected around specific topics. These photos will be used to inspire schematic design for the future park.
Fitness | Play Shade | Gathering SpacesWater EngagementWhile there were comments about having water play elements in the design, in Plan To Play, Madison Park (the closest Metro Park to the future Park At Madison Station Blvd) is slated get a water playground. In the Park at Madison Station Blvd there is a stormwater detention area that is necessary to store water from the newly constructed boulevard. Therefore, we feel that it is best to focus water features around the functionality of the stormwater detention area.
Plantings