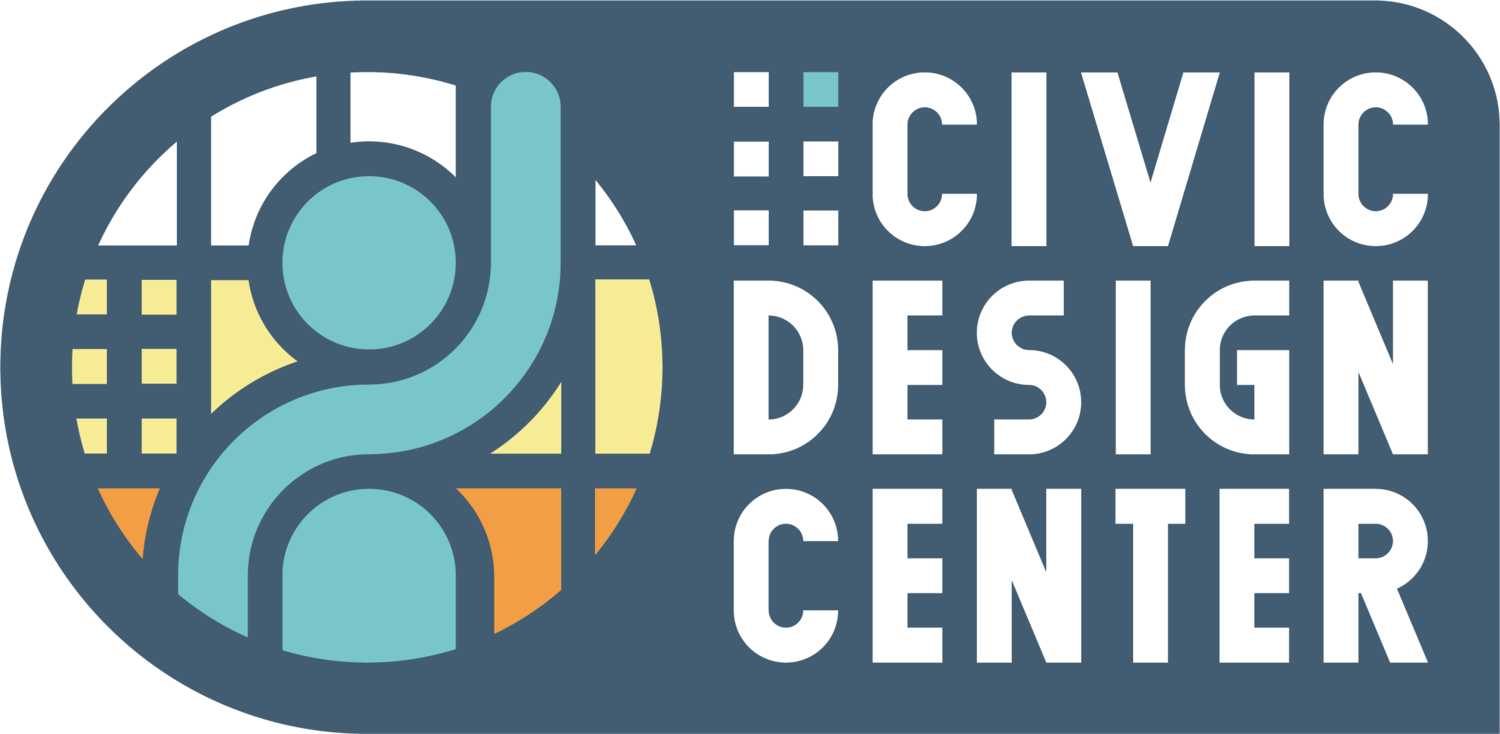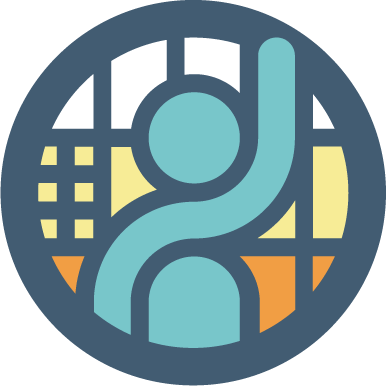IN|TN Community Center Feedback @ PRIDE
By Gretchen Trast, Research Fellow
9 Min Read In partnership with Inclusion Tennessee, the Civic Design Center engaged Middle Tennesseans at PRIDE on June 25 + 26th to get feedback on where folks want to see resources for LGBTQIA+ folks and what features they would like to see in a LGBTQIA+ community center. The results show that Nashville, Clarksville, and Murfreesboro were the top places participants wanted to see resources and health clinic space, café or community space, and safe or controlled access space were the most important features of a community center.
Civic Design Center staff engaging with Nashville Pride attendees to get feedback on desired locations for LGBTQIA+ resource centralization.
Background
As cities grow, the need for resources grows not only in the city but also in the region. When creating a healthy community, access to a variety of services, including health, wellness, education, and professional services can help communities thrive. Community Centers of all types help sustain the diversity and excitement of Nashville, and provide access for residents that come from a variety of backgrounds. The Civic Design Center has worked on a variety of projects that suggest site locations, visionary designs, and show the importance of community centers throughout Nashville,
To continue the conversation about community centers, the Civic Design Centered partnered with Inclusion Tennessee to create an initial design for a LGBTQIA+ Community Center in Middle Tennessee. Inclusion Tennessee’s mission is “to connect people, opportunities, and resources to enrich and enhance the multi-faceted lgbtqia+ community.” Building off of Inclusion Tennessee's one year study of LGBTQIA+ community needs, the Civic Design Center engaged with over 600 community members at Nashville PRIDE on June 25 + 26 to generate conversation and gather feedback on where resources should be prioritized and what features the future community center should have.
The Project
Inclusion Tennessee is spearheading an initiative to create a community center that creates a welcoming and safe environment for LGBTQIA+ community members to belong and thrive. This includes connecting community members, aligning and creating relevant programming, addressing the existing gaps, and building resiliency among current LGBTQIA+ serving organizations. In addition to the goal of creating a physical and central community space, Inclusion Tennessee also has the goal to develop mobile pop-up services that provide similar LGBTQIA+ safe and affirming services across Middle Tennessee.
The Civic Design Center was hired by Inclusion Tennessee to conduct further community engagement and data collection to inform the future community center design features. Our first engagement events were at Nashville PRIDE where we hosted a booth to gather community feedback and share information about the project.
Community Engagement Results
We collected community feedback on geographic locations for where people would like to see LGBTQIA+ resources in Middle Tennessee, priority community center design elements, and
desired resources and programming features. Our approach to collecting feedback used maps for identifying locations, a voting system for identifying potential spaces and services, and discussion boards for more nuanced conversations regarding design and features.
Community Resource Location
Two maps were provided to indicate geographically where respondents wanted to see resources across Middle Tennessee. There was one map that showed the entire region and another that specifically looked at Nashville. A total of 522 pins were placed on the maps across 49 municipalities and 22 counties in Middle Tennessee. The photo on the left shows the final results while Figure 1 below is a heat map that helps visualize the diversity and density of prioritized locations.
Participants used pins to indicate on the map where they would like to see LGBTQIA+ resources in Middle Tennessee.
Figure 1: Heat Map, visually representing the image above, showing density of desired resource allocation by geography in Middle Tennessee. Smallest circles = 1 -2 pins up to largest circle (not including Nashville) = 25-35 pins. Nashville area = 119 pins.
Figure 2: Bar graph showing most desired resource location by county
Out of the 22 counties identified, Davidson County had the highest density of pins totaling to about one third of the vote. In second, Rutherford County totaled 12 percent of pins. Next, Sumner, Montgomery, Wilson, and Williamson counties hovered at similar densities. See Figure 2 for the highest priority counties. It is notable that the demand for resources in the remaining 16 counties was higher than the second densest county. This shows strong demand for resources dedicated to serving rural LGBTQIA+ communities.
The second map was used to identify Nashville-specific areas folks wanted to see resources centralized. respondents that used this map strongly favored North and East Nashville for LGBTQIA+ resource location compared to South, West, or Downtown Nashville.
Map of Nashville with pins on it to indicate where people want to see LGBTQIA+ resources in Nashville’s core.
Figure 3: Bar graph showing most desire resource location in Nashville by directional location
Last, we also found that there were many folks from outside of Middle Tennessee who wanted to see more resources in their community. The following are additional locations that people suggested:
Fayetteville, TN
Signal Mountain, TN
Knoxville, TN
Chattanooga, TN
Oak Ridge, TN
Athens, TN
Johnson City
Bowling Green, KY
Huntsville, AL
Stewart County, TN
Union City, TN
Paris, TN
Parsons, TN
Adamsville, TN
Jackson, TN
Memphis, TN
Tullahoma, TN
Lewisburg, TN
Community Center Design + Features
The second part of our community engagement was collecting feedback on design priorities and desired features. We highlighted 10 “highly desired” spaces discussed in Inclusion Tennessee’s original survey and asked folks to “vote” on which 10 spaces they would like to see at a community center. Each respondent was given 5 stickers. These “highly desired” spaces included:
Public Outdoor Space
Health Clinic (Physical/Mental)
Café/Community Space
Business Incubators (small retail options)
Affordable/Mixed Income Housing
Senior Housing
Fitness Center
Large Gathering or Private Program Space
Safe/Controlled Access Space
Co-working/office space
We also wanted to spark discussion about the community center design, features, and programming. To do this, we provided two discussion boards for folks to write comments for the two following questions:
What do you think a community center is?
What is your ideal community center?
Further, we encouraged respondents to “endorse” any of these responses that they felt strongly about. The results of this can be seen in the photos below.
Ultimately, many of the comments could be attributed to one of the 10 space categories and effectively quantified. The comments that could not neatly fit into one of the preexisting categories were aggregated into “additional considerations” and are also discussed.
Figure 4: Bar graph depicting the number of votes each of the 10 highly desired spaces received by participants.
In total, the three priority spaces identified by respondents include a health clinic, cafe/community space, and safe/controlled access space. Figure 4 shows how many votes each space category garnered. Additional considerations and their accompanying endorsements from the discussion boards that could not fit neatly into one of the 10 space categories were aggregated into an “other” category which resulted in the category with the second most votes.
Health Clinic
Top Priority
A health clinic that provides both physical and mental health services was the top priority for respondents. Nearly a quarter of all votes were dedicated to providing a space for health care that is inclusive of trans and queer folk. Respondents suggested features for the health clinic to include are on-site care and information on off-site resources. Respondents suggested counseling for both individuals and families and rehab resources as specific care programming. Last, there was strong support for queer and trans inclusive sex education. There was no mention of mobile health care options, so this can be a point of further exploration. Design themes from these responses include trans inclusivity, safety, holistic care, and resourcefulness.
Community Space
Flexible Engagement Design
Café/Community Space was the second highest-priority, resulting in 18 percent of all votes, and was the most discussed category on the discussion boards. Respondents had many diverse opinions on what type of programming this space should offer; however, most responses agreed that this space should be flexible for all types of engagement. This includes designing the area as a non-programmed space focused on organic connection as well as maintaining the ability to host small-scale programming. Desired features of the space highlighted included a central resource information location and that it is a sober space. Design themes from these responses include connectivity, safety, collaboration, family, and flexibility.
Safe/Controlled Access Space
Major Requirement + Continuing Conversation
Safe/Controlled Access Space was third-highest priority, resulting in 16 percent of all votes. Similar to community space, the meaning of safety maintained a lot of different answers and can be highlighted in two ways: psychological safety and physical safety. However, respondents also clearly noted that often these two elements are overlapping and reinforce one another. Respondents identified domestic abuse resources and sober spaces as key safety elements. Further, respondents prioritized the space to be built for the inclusion of all ages, identities, and abilities. Safety for senior and disabled folks was a strong recommendation. Last, safety programming such as community- and self-defense education was also suggested. Overall, there was little specific emphasis on controlled access on the discussion boards so limited access was not a recommendation. Conversations on safety and how to promote both physical and psychological safety within the design of the community center will be a major discussion point moving forward. Design themes from these responses include accessibility, inclusion, empowerment, and 8 to 80 architecture.
Additional Considerations
Comments on the discussion boards that did not easily fit into one of the 10 space categories were aggregated into an “other” category which made up 20 percent of all votes. The elements that make up this category include mobile resources for youth and parents, language services and interpretation, accessibility, library and archiving, worship space, and elder programming.
Figure 5: A bar graph depicting additional programming elements and corresponding number of votes by participants.
The majority of votes in this category, and 7 percent of all votes, endorsed providing mobile resources for youth and parents who may not be able to access the community center easily (i.e. live in rural areas, lack transportation). Further, interpretation services and language learning opportunities were resources suggested for folks who speak languages other than English to have access to the resources provided in the space. Comments emphasizing accessibility (without considerations for safety) were often very general, though clearly a major priority for the space. Last, library and archiving were identified as a major part of preserving the community’s history of power and resistance which could be beneficial to do in this centralized space.
Design Community Survey
Next Steps - The Civic Design Center is working with IN | TN to create a community survey for LGBTQIA+ organizations and individuals to better inform the design and vision for the future community center. Following the survey, the Design Center will begin work on conceptual design and visions for the future community center.
To stay up to date and receive more information, sign up for IN | TN email list and get the most up to date information!
***
LGBTQIA+ refers to individuals, including but not limited to people who identify as lesbian, gay, bisexual, transgender, queer, questioning, intersex, asexual, and two-spirited. The use of the term LGBTQIA+ or, in the alternative, sexual and gender minorities recognizes individual differences in self-identification, attraction, and expression.













