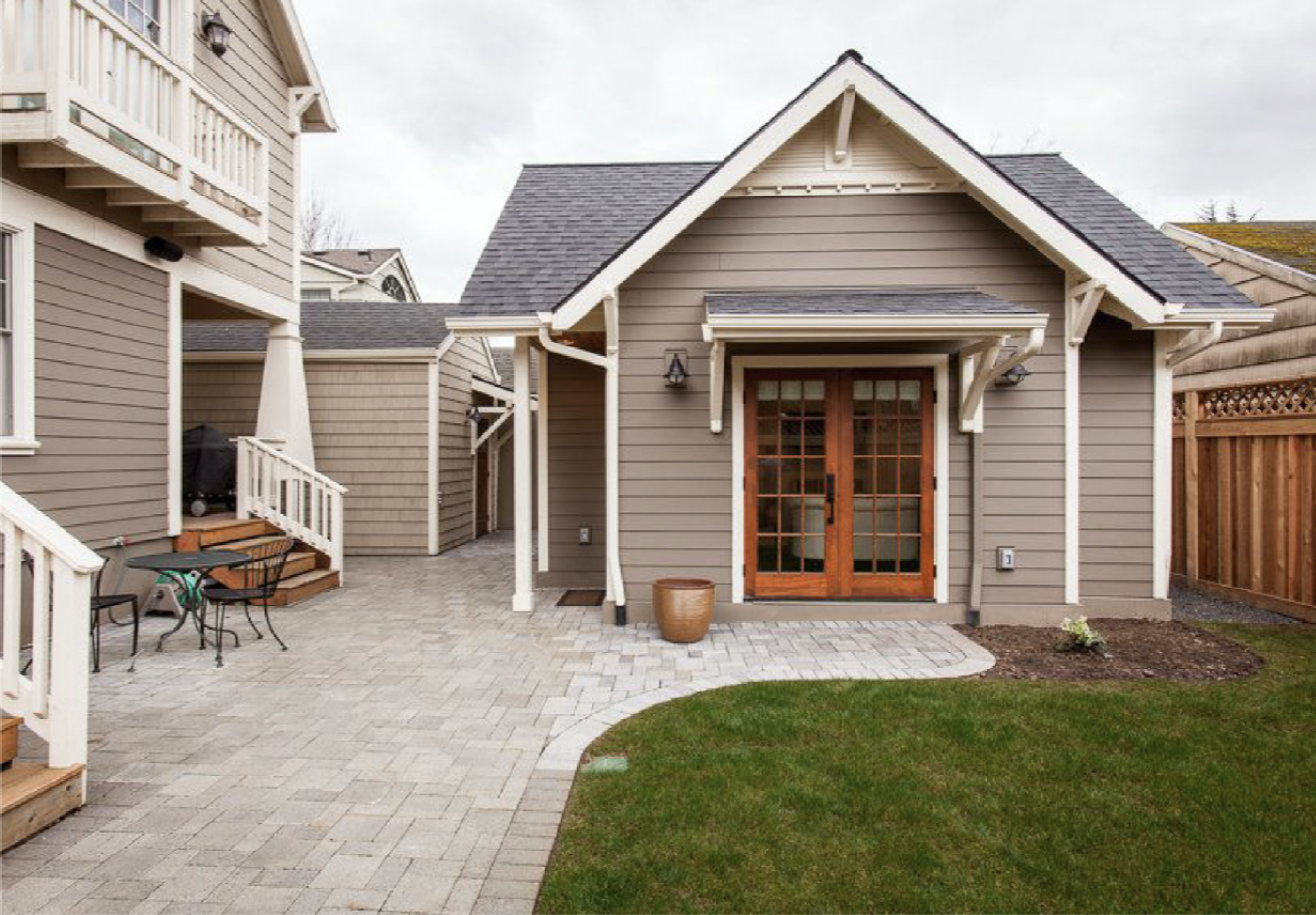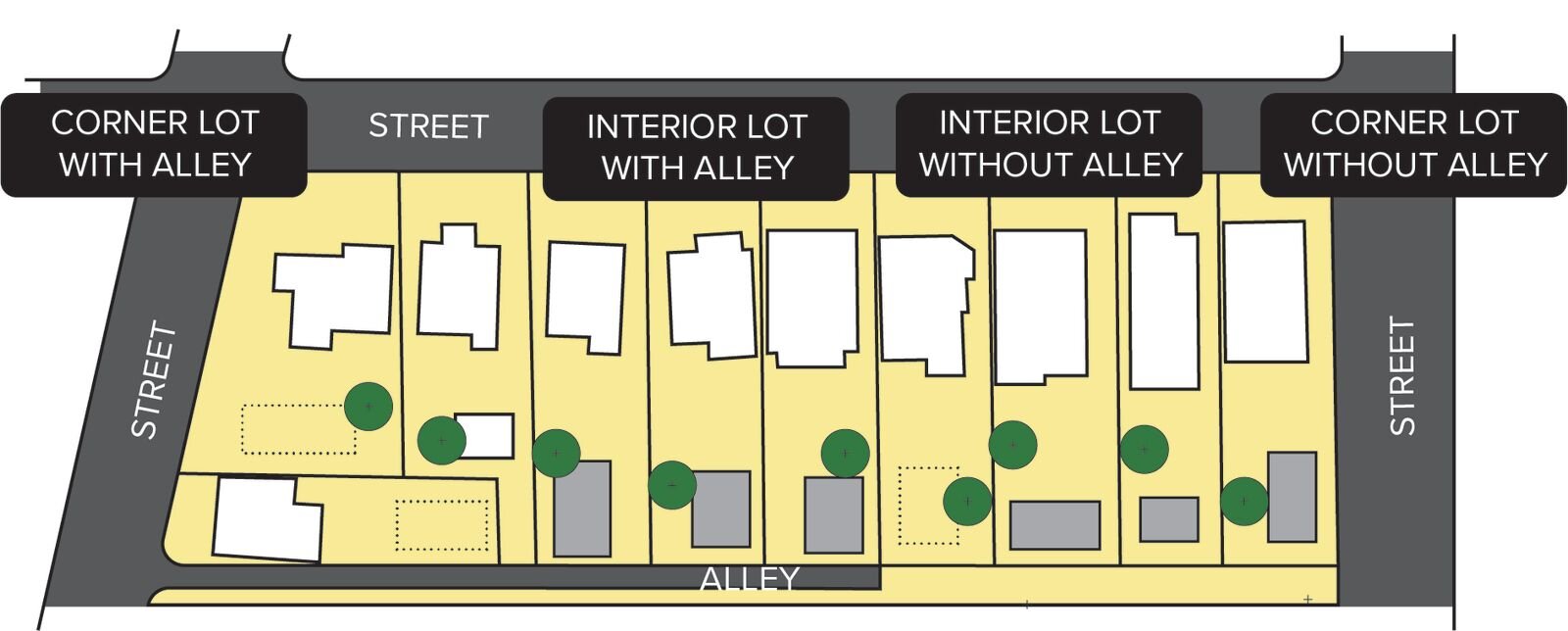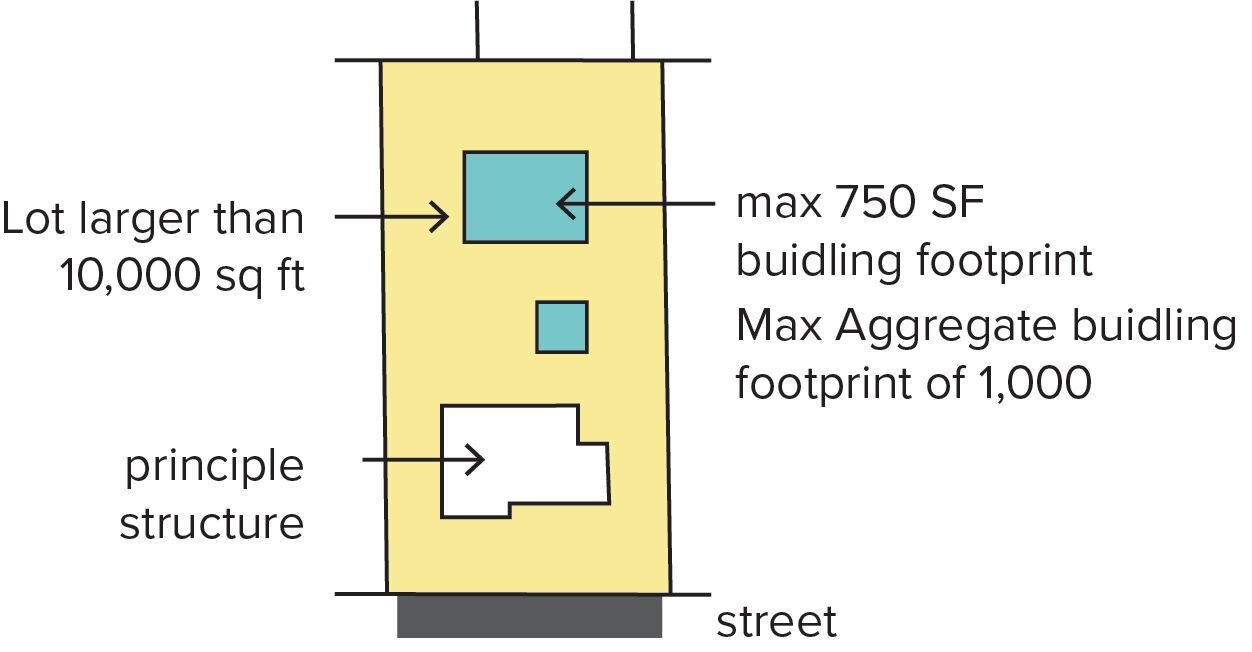Detached Accessory Dwelling Units
8 min read This a feasibility study related to outbuildings and specifically detached accessory dwelling units for Metro Nashville neighborhoods. The following information has some general information about the building practice and very specific descriptions around how to build an outbuilding on your own lot.
Read a personal story about the importance of detached accessory dwelling units from a community member.
WHAT IS AN OUTBUILDING?
In its broadest terms, an outbuilding is a building that is on the same property of a more prominent building, typically a primary dwelling unit, is not connected to the larger building, and serves to support the primary building in some manner. Common examples of outbuildings include sheds, garages, detached housing, and barns. These buildings can be used to enhance the prominent building, provide storage for the property, house additional tenants, and more.
One common use for outbuildings are for residential purposes. Structures with this as the primary use are often referred to as a detached accessory dwelling unit, or DADU.
Example form of outbuilding, possibly a detached accessory dwelling unit
Other uses for outbuildings
An example of an outbuilding that may have a different use
Outbuildings allow a property owner to build an additional structure that can be used for new storage, office space, creative studio, or even housing. When done well, these buildings provide additional space while maintaining the character, look, and feel of the existing neighborhood.
If you are interested in finding out more about whether or not the zoning in your neighborhood allows for accessory dwelling units, please review the Metro Nashville parcel website.
HOW TO BUILD AN outbuilding, and specifically accessory Dwelling Units
Now you know that accessory dwelling units are allowed in your neighborhood, let’s talk about what comes next! First, to construct a detached accessory dwelling unit, you must get a Residential Building Permit through Metro Codes & Building Safety. To obtain a permit for a DADU, it is required to have a contractor who is properly licensed and bonded with the Department of Codes & Building Safety. Depending on the application, you may also need additional approval from Metro departments . For DADUs in conservation overlays, MHZC will also need to provide project approval depending on the neighborhood. To learn more about the accessory dwelling approval process, please call or visit Metro Codes & Building Safety.
Accessory Dwelling unit CONSIDERATIONS
Sustainability: Building any type of outbuilding presents opportunities to build with environmental sustainability in mind, resulting in structures that use less resources and save money. Information on energy efficiency, “green” materials, and energy efficient utilities can be found on Metro Nashville’s General Services Division of Sustainability, or Socket Nashville.
Drainage: With additional development often comes an increase in “non-permeable” surfaces, or surfaces that don’t allow water to soak through it. With more of these surfaces, storm water runoff can increase leading to a higher risk of flash flooding. When designing your outbuilding, consider how it may impact storm water and what kind of drainage your building will have.
Health: There is an increasing awareness on the impact of building design an occupant health, particularly for offices and places of residence. Review components like ventilation, access to natural light, the types of materials you use can culminate in your building promoting your health. The Tennessee Department of Health creating a guideline that highlights over 70 health-promoting design features, many of which may be applicable to your building. DADUs can improve community wellness by creating more walkable neighborhoods by increasing appropriate density.
DADU Ordinance: Policy that guides the construction, size, and location of DADUs. In Nashville, the DADU ordinance is number BL2011-900 and can be found at MuniCode.
Easement: The right to use part of the land, owned by someone else. In Nashville, the city maintains easements on most properties in order to install and repair infrastructure like sidewalks and utilities.
Dotted line represent setbacks on this plan diagram
Setback: The distance from a property line, building, street, or other marker in which a building is prohibited. For example, a building that has a 20ft front setback cannot be built within 20ft of the street.
Front Access Lot: A lot in which the primary vehicle access is located on the front, or street-oriented, side.
Alley Access Lot: A lot which contains an alley, and the primary vehicle access is located on the alley-oriented side. This is preferred to a Front Access Lot as it maintains regularity of sidewalks and limits the amount of curb-cuts needed promoting walkability.
Principle Structure: The existing building on a single lot. May be residential, commercial, industrial or some combination of uses.
How outbuildings are positioned in relation to the principle structure
ACCESSIBILITY RECOMMENDATIONS
Interior lot without alley
One of the first steps to determine allowable accessory dwelling, or general outbuilding size and location is to analyze the size and context of your lot. It is important to assess the type of access your lot has, particularly if the lot has access to an alley. Lots with alleys are presented opportunities for back-of-lot vehicle access. Similarly, the type of access you have may influence your setbacks and allowable location.
Interior Lot with Alley
Identifying access to your lot is crucial towards determining the location and orientation of your outbuilding. Lots generally fall within four categories: corner lot with alley, corner lot without alley, interior lot with alley, and interior lot without alley. Understanding whether your lot is interior or corner, and the presence of an alley will guide exactly where within your lot you can place an outbuilding, and how people will be able to access it.
The primary structure must continue to be accessible from the alley. Any new outbuilding may not impede that access.
The following are specific rules related to access of outbuildings:
Corner Lot with Alley
If the new outbuilding is on a corner lot and it can be seen easily in the neighborhood, extra consideration should be given to the design and orientation of the outbuilding.
For DADUs specifically, pedestrian access from the side street to the outbuilding may be considered.
In most cases, Metro Codes requires that any new vehicle to an outbuilding must come from the alley, and not side streets.
Setbacks for Interior Lot with Alley
If your property has an alley, the outbuilding setback from the rear of the property line shall be a minimum 5’, unless there is external parking created as part of the outbuilding, in which case the setback shall be a minimum of 18’ to accommodate parked cars.
Setbacks from the side property lines are a minimum of 5’.
1-story outbuildings must be at least 10’ from the principle structure.
2-story outbuilding must be at least 20’ from the principle structure.
When there is no alley, the outbuilding shall have a minimum 5’ setback from the rear property line.
Setbacks from the side property lines are a minimum of 5’.
1-story outbuildings must be at least 10’ from the principle structure.
2-story outbuilding must be at least 20’ from the principle structure.
Principle Structure and outBUILDING FOOTPRINTS
Building footprints for a lot larger than 10,000 square feet
Building footprints for a lot equal to or less than 10,000 square feet
For lots under 10,000 sq ft: the largest footprint for any single outbuilding is 750 sq ft.
For lots over 10,000 sq ft: the largest allowable footprint for an outbuidling is 1000 sq ft
1-story outbuidlings may have a maximum of up to 1000 sq ft footprint
2-story outbuidlings may have a maximum of up to 750 sq ft footprint, with no more than 1000 total square feet between the 2 stories.
The outbuidling may incorporate overhangs of up to 24” before they are considered part of the total square footage.
Outbuilding HEIGHT
The height of your outbuilding is important so as to maintain the existing neighborhood character, and to not dwarf the lot's principle structure. Depending on the scale and design of your outbuilding, you may consider several different structure heights. The height of your structure is measured from the average grade beneath your outbuilding footprint, to the structure's ridge height or parapet.
Building height for a building with an eave
Building height for a building with a parapet
MHZC provides some guidance on your outbuilding's height:
The height of your outbuilding will be determined by the particular form you choose for your outbuilding.
Regardless of form, the maximum allowable height for any outbuilding is 25’.
ADDITIONAL CONSIDERATIONS
Dormer on an Outbuilding
Dormers: A dormer is a windowed vertical projection from the roof of a structure. For primary facades, the dormers shall not exceed 50% of the outbuilding's total roof area, measured from side to side of building wall. For secondary facades, dormers shall not exceed 75% of roof area.
Landscaping: Protecting existing trees, particularly mature trees is recommended.
Outbuilding oriented around mature trees
ANALYZING THE PRINCIPLE STRUCTURE’S MATERIALS & PATTERNS
Materials of the outbuilding can be different than the primary house as long as it is compatible with the primary house’s important dimensions and the patterns.
Diagram of compatible materials that could be used in an outbuilding
BE A GOOD NEIGHBOR
A recommended practice for outbuilding construction is to “be a good neighbor” and discuss your plans with your neighbors, particularly those immediately adjacent to your property. Talking with your neighbors creates opportunities to discuss trade-offs of different design decisions, while ensuring your neighbors are well informed of your construction plans. As you talk with your neighbors and assess your neighborhood context, you may want to talk with them about specific design and siting decisions.
Questions to consider and then discuss with your neighbors may include:
Light: What kind of light will be emitted from the outbuilding (outdoor, indoor through windows etc.), and how will that be visible from your neighbors? Will the outbuilding be blocking sunlight from your neighbors’ properties, particularly any plants, trees, or gardens?
Noise: What kinds of noises will be emitted from the outbuilding, and will they be directed towards your neighbors’ homes.
Views: Will the outbuilding obstruct particularly important views from your neighbors’ properties? Will the outbuilding have windows or patio space that looks out over your neighbors’ property? What will the outbuilding look like from your neighbors’ properties?
Additional Outbuildings: Is your neighbor planning to one day build an outbuilding? Where may they want to place the building in relation to yours?
















