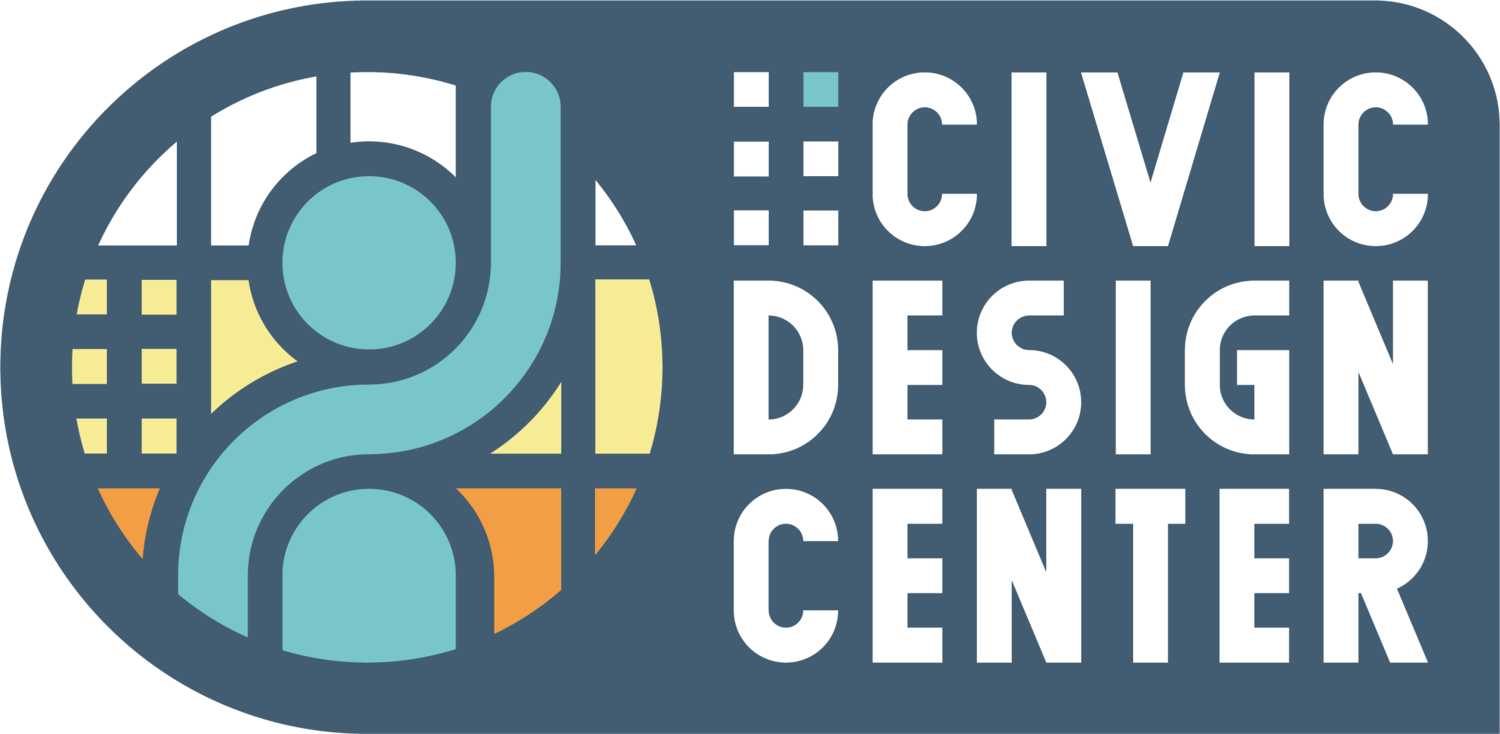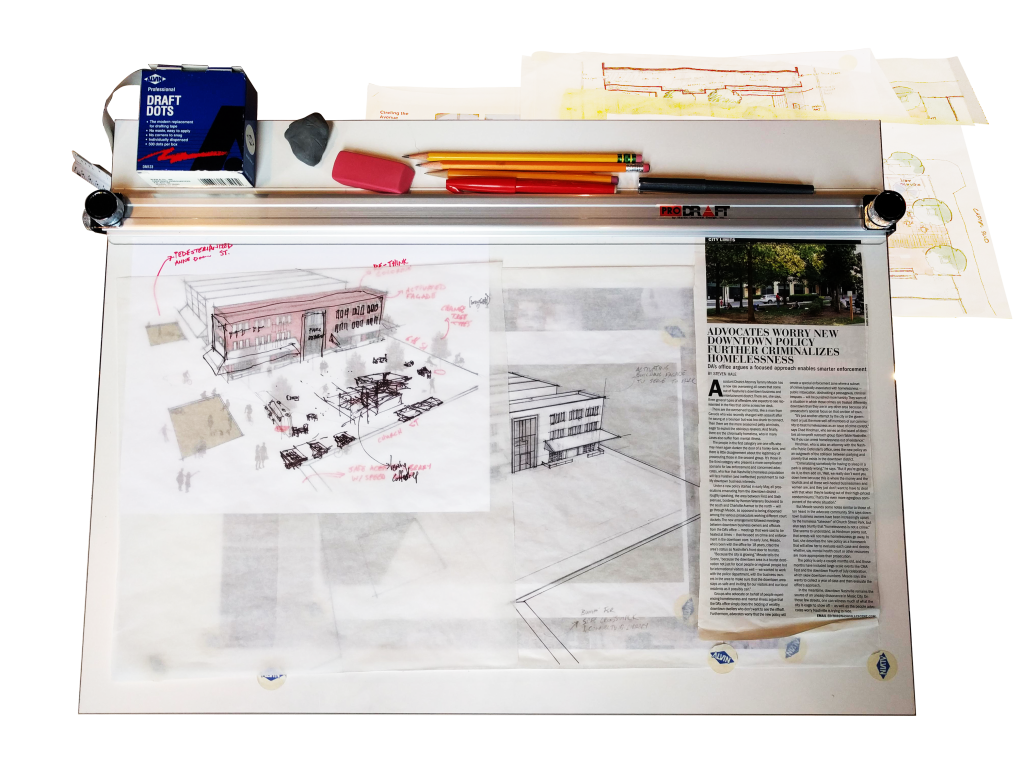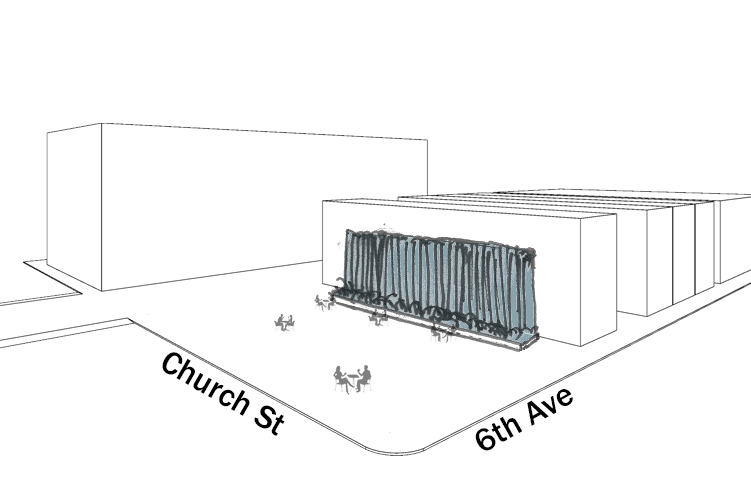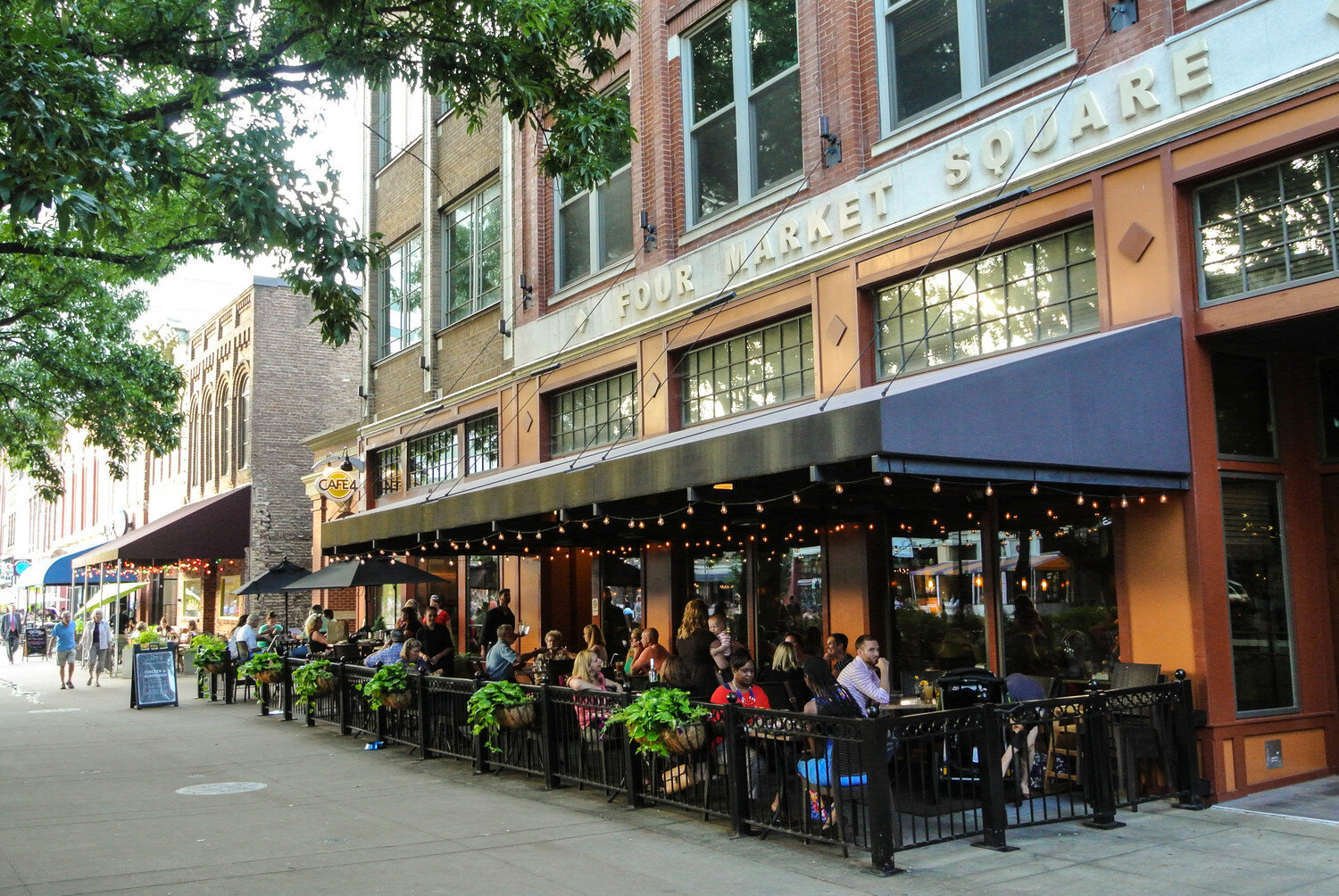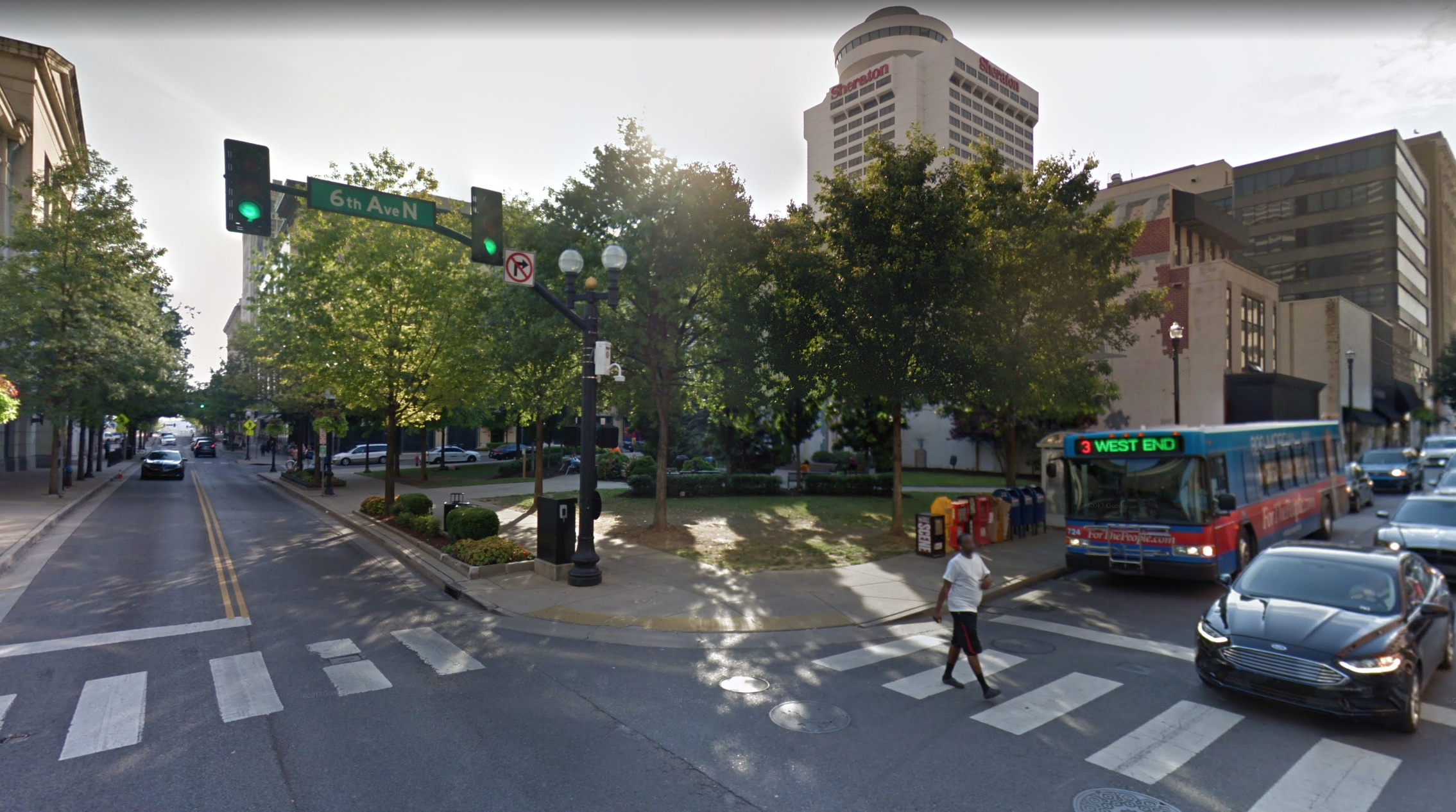Dreaming Big for Public Space (Part 2 of 3)
An Alternative Choice for Church Street Park
This article is the second in a three-part series released every Wednesday from Dec 5th - Dec 19th 2018. Click here to read part one.
“The street, the square, the park, the market, the playground are the river of life...”
Civic spaces give cities meaning. They are the physical manifestation and reflection of a city’s past and present, its collective identity and values. At the same time they challenge us to look towards the future and boldly set forth our collective aspirations. Successful public spaces elevate the city as a whole. Through thoughtful consideration, Church Street Park and Anne Dallas Dudley Boulevard can become one of Nashville’s defining civic spaces – one that enhances the city around it, reflects our exceptional identity, and welcomes all into the process of navigating our future together.
As Nashville navigates the growing pains of our changing landscape and demographics, we are asking how to make our parks and public spaces – through their design, programming and management – inviting spaces for all. This is a fundamental tension of urban design, and requires a balance of aesthetics, functionality, and equity. While a challenge, it does not come without immense opportunity.
The Design Center’s conceptual design process for Church Street Park and Anne Dallas Dudley began with envisioning options that facilitate the coexistence of a variety of users with differing socioeconomics, cultures, ethnicities, religions, and abilities. Strategies such as universal design demonstrate guidance towards this goal. This framework is reflected in the Design Center’s Ten Principles of the Plan of Nashville, particularly its charge to “reestablish the streets as the principal public space of community and connectivity,”, “[respecting] Nashville’s natural and built environment”, and, “provide for a comprehensive, interconnected [...] park system”.
The below images imagine several possible design opportunities for Church Street Park and Anne Dallas Dudley Boulevard, while critically examining current arrangement of space, existing site access, and future potential uses.
Example site potential plan of Church Street Park redesign, with supportive images:
Sketch plan of potential for Church Street Park
Sketch perspective of potential for Church Street Park Facing Northeast
Sketch perspective of potential for Church Street Park Facing Northwest
Sketch perspective of potential for Church Street Park Facing northwest with murals
Particular consideration was given to the transition from the Park to the Boulevard, and how the two spaces can be better joined into one space.
Character images that illustrate ideas from Vision:
5. Activation of potential of restaurant and retail storefronts on Anne Dallas Dudley with plaza seating
6. Play observatory for axis view of capitol
Other amenities could include Public restrooms, water features or pet-related infrastructure to help meet downtown Nashville’s growing pet population (approximately 4,000 dogs live in Downtown).
These conceptual images are an attempt to demonstrate not only that an alternative exists for the Park and Boulevard, but high quality design can be leveraged to create a truly successful and equitable space.
With these images however come more questions. How can the park be programmed? How can the surrounding buildings be activated? Who will fund a redesign? Who will manage and maintain the space? These are important questions that will need to be thoughtfully considered and addressed for any solution to be successful.
In next week’s third and final installment, the Design Center will explore these and other questions as we outline where we as a city can go from here. Drawing from the experiences of other cities, the Design Center will look at successful examples for public space funding, management, programming, and opportunities for community engagement.
Other Related Links: